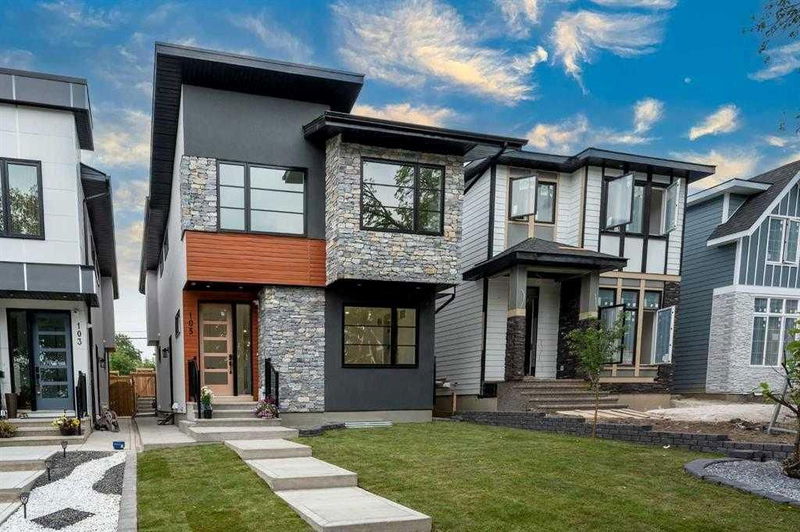Caractéristiques principales
- MLS® #: A2183490
- ID de propriété: SIRC2221653
- Type de propriété: Résidentiel, Maison unifamiliale détachée
- Aire habitable: 2 041 pi.ca.
- Construit en: 2024
- Chambre(s) à coucher: 3+1
- Salle(s) de bain: 3+1
- Stationnement(s): 2
- Inscrit par:
- Real Estate Professionals Inc.
Description de la propriété
MOVE-IN-READY Family Home, lots of upgrades, DETACHED HOUSE WITH LEGAL BASEMENT SUITE SEPARATE ENTRY! , separate kitchen & Laundry facility! This calm street has beautiful homes in the neighborhood, please take a drive. Pride of Ownership throughout the home, count the upgrades!! stunning exterior with REAL STONE, AIR CONDITIONER installed for hot Alberta summers! Legal basement Suite approved by City, where you could live, rent out, or Air BnB and make PASSIVE income! FULL LANDSCAPING including FENCING, many upgrades- specially DESIGNED and big walk-in-closets with huge mirrors, 200 AMP electric service line, 3D sink in the powder room, TREX deck material will last you for decades, basement bedroom with huge E Facing window and 2 extra windows, ICF BLOCKS foundation for ENERGY savings and better living basement, IN FLOOR HEAT installed in the basement, GAS fireplace, QUARTZ countertops, VIDEO SURVEILLANCE installed, touch screen LG washer/dryer, HARDWOOD on the main and upper floor. VINYL in the basement, TILES all over in washrooms and tile baseboards, PORCELAIN on the main floor, WATER SOFTNER installed & HUMIDIFIER for healthy living, specialty Cabinet, amazing tiles and millwork all over the house. And up to 10 yrs. Alberta home WARRANTY coverage! Compare pricing around Calgary and you will quickly fall in love with everything offered! This Home is not a skinny infill, as it's built on a Wider 30 FT Lot providing lots of space. KITCHEN AID Range, fridge, Built-in microwave, hood fan, dishwasher, Bar Fridge. Enjoy an Actual Spacious Living Room with Sliding Doors to the Large Back Patio, Ideal for Summers and BBQs! The vaulted ceiling Master bed on the upper floor has a Beautiful Tile Shower, Dual Vanity Sinks, SKYLIGHT, and IN-FLOOR HEAT in the MASTER Ensuite too, and an extra big walk-in closet. Extra mirrors in closets and makeup table. Two more bedrooms and a Laundry Room with Storage and quartz Counter Space. The Lower Level has ample space giving you a big bedroom, with a huge walk-in closet, and a double mirror installed in the closet. huge study/computer desk, Kitchen with pantry/ Barn Door, Washroom full, separate laundry rough-in and living room. Designer Quartz Countertops throughout, Railing interior and exterior, and STUCCO/REAL STONE/METAL at Exterior! ready to live in the dream house. Centrally located. nearly 2040 Square Feet Above Grade and 800 Square Feet Developed basement + 400 SQFT. Detached DOUBLE Garage with back-lane access + SECOND CONCRETE PATIO at the rear with nice planters installed! Ceiling Speakers all over the house. The main door has a smart lock, and also garage door can be operated from anywhere, new Front sidewalk and some rooms are virtually staged for your enjoyment! Upgrades included in price like Air Cond/Real stone/metal at exterior/ Speakers in ceiling/ video surveillance/ landscape/ planters/ fencing/ extra mirrors/ 200 amp service/ trex deck/in-floor heating /Icf foundation are worth almost $35k+!!
Pièces
- TypeNiveauDimensionsPlancher
- SalonPrincipal11' 11" x 15' 5"Autre
- Salle de bainsPrincipal5' 9.6" x 6'Autre
- Chambre à coucher2ième étage11' 9.9" x 11' 3.9"Autre
- Salle de bainsSous-sol5' x 9' 6"Autre
- ServiceSous-sol7' 9.9" x 9' 6"Autre
- CuisinePrincipal12' 6.9" x 16' 6"Autre
- Salle de bain attenante2ième étage18' 5" x 7' 6"Autre
- Penderie (Walk-in)2ième étage7' x 12' 6.9"Autre
- Salle familialeSous-sol15' x 14'Autre
- FoyerPrincipal7' 6" x 6' 6.9"Autre
- Salle de bains2ième étage10' x 5' 9"Autre
- Chambre à coucher principale2ième étage16' 3.9" x 14' 8"Autre
- CuisineSous-sol4' 9.9" x 5' 3.9"Autre
- Salle à mangerPrincipal16' x 15'Autre
- VestibulePrincipal9' 9" x 6'Autre
- Chambre à coucher2ième étage14' 3.9" x 11' 5"Autre
- Chambre à coucherSous-sol13' x 10'Autre
- Penderie (Walk-in)Sous-sol8' 11" x 6' 9.6"Autre
Agents de cette inscription
Demandez plus d’infos
Demandez plus d’infos
Emplacement
105 Hartford Road NW, Calgary, Alberta, T2K2A7 Canada
Autour de cette propriété
En savoir plus au sujet du quartier et des commodités autour de cette résidence.
Demander de l’information sur le quartier
En savoir plus au sujet du quartier et des commodités autour de cette résidence
Demander maintenantCalculatrice de versements hypothécaires
- $
- %$
- %
- Capital et intérêts 0
- Impôt foncier 0
- Frais de copropriété 0

