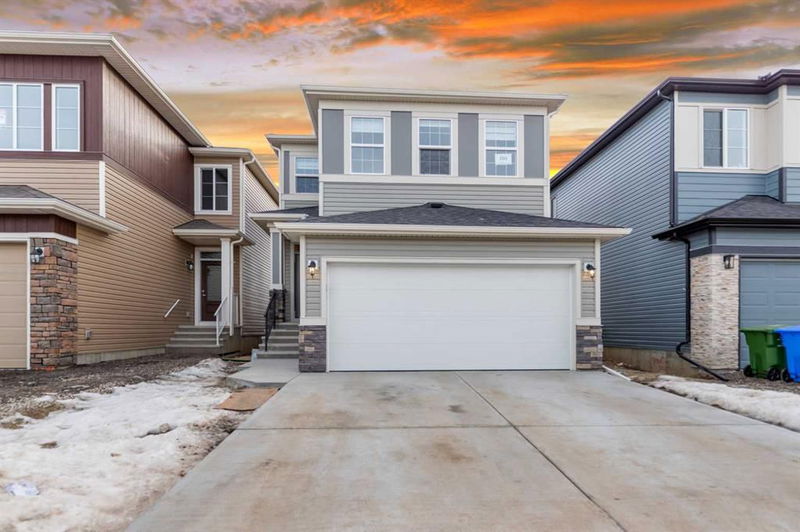Caractéristiques principales
- MLS® #: A2184493
- ID de propriété: SIRC2221637
- Type de propriété: Résidentiel, Maison unifamiliale détachée
- Aire habitable: 2 067 pi.ca.
- Construit en: 2024
- Chambre(s) à coucher: 4+2
- Salle(s) de bain: 3+1
- Stationnement(s): 4
- Inscrit par:
- URBAN-REALTY.ca
Description de la propriété
Stunning Home with Legal Basement Suite!!
Discover this beautifully designed around 2900 sq. ft. livable Home that combines modern elegance with practical living. Perfect for families or investors, this property offers:
Main Features:
5 Bedrooms & 3.5 Bathrooms: Plenty of space for your family and guests.
Second Floor Highlights:
Spacious master bedroom with a 5-piece ensuite and walk-in closet, featuring breathtaking east-facing sunrise views.
2 additional well-sized bedrooms.
A versatile bonus room for family activities.
Convenient laundry room for added ease.
Main Floor: 9ft ceiling.
Flexible den/office, which can also serve as a bedroom.
Open-concept living room, dining area, and kitchen with stunning quartz countertops, a large island, full-size cabinets, and a pantry.
Inviting front entrance with a powder area and coat closet.
Front-attached double garage for convenience.
Legal Basement Suite by Builder:
2 bedrooms, a kitchen, a full bathroom, and a separate living/family room.
Separate entrance for privacy and potential rental income.
9-ft ceilings for an airy feel.
Independent laundry facilities.
Additional Features:
No neighbors at the back, offering enhanced privacy and tranquility.
Quick and easy access to Stoney Trail for seamless commuting.
Just minutes drive to the International Airport—perfect for travelers.
This home is a rare find, combining luxury, convenience, and income potential. Schedule your viewing today and make it yours!
Pièces
- TypeNiveauDimensionsPlancher
- SalonPrincipal13' 9.6" x 15' 9"Autre
- Salle à mangerPrincipal9' 3.9" x 9' 9"Autre
- BoudoirPrincipal7' 9" x 11' 6"Autre
- CuisinePrincipal11' 11" x 12' 3.9"Autre
- Pièce bonus2ième étage12' 9.9" x 15' 9"Autre
- Chambre à coucher principale2ième étage12' 11" x 13' 11"Autre
- Chambre à coucher2ième étage9' 11" x 10' 9.6"Autre
- Chambre à coucher2ième étage9' 11" x 12' 5"Autre
- Chambre à coucher2ième étage9' 11" x 12' 5"Autre
- Chambre à coucherSous-sol8' 8" x 12' 3"Autre
- Chambre à coucherSous-sol8' 9" x 12' 3"Autre
- Salle de bainsPrincipal4' 11" x 5' 2"Autre
- Salle de bains2ième étage4' 11" x 8' 6"Autre
- Salle de bain attenante2ième étage9' 6.9" x 10' 9.9"Autre
- Cuisine avec coin repasSous-sol6' 9" x 11' 3.9"Autre
- Penderie (Walk-in)2ième étage5' 9.6" x 9' 9.9"Autre
- Garde-mangerPrincipal5' 3.9" x 6'Autre
- Salle de lavageSous-sol3' 3.9" x 5' 11"Autre
- Salle de lavage2ième étage5' 6.9" x 8' 6.9"Autre
- Séjour / Salle à mangerSous-sol9' 3.9" x 11' 3.9"Autre
- ServiceSous-sol5' 9.6" x 9' 3.9"Autre
- ServiceSous-sol5' 9.6" x 9' 3.9"Autre
- Salle de bainsSous-sol4' 11" x 7' 9"Autre
Agents de cette inscription
Demandez plus d’infos
Demandez plus d’infos
Emplacement
204 Cornerbrook Road, Calgary, Alberta, T3N 2L2 Canada
Autour de cette propriété
En savoir plus au sujet du quartier et des commodités autour de cette résidence.
- 28.79% 20 à 34 ans
- 24.51% 35 à 49 ans
- 11.18% 0 à 4 ans ans
- 9.46% 50 à 64 ans
- 7.84% 5 à 9 ans
- 6.1% 10 à 14 ans
- 4.99% 65 à 79 ans
- 4.9% 15 à 19 ans
- 2.22% 80 ans et plus
- Les résidences dans le quartier sont:
- 79.22% Ménages unifamiliaux
- 12.59% Ménages d'une seule personne
- 4.87% Ménages de deux personnes ou plus
- 3.32% Ménages multifamiliaux
- 117 908 $ Revenu moyen des ménages
- 45 889 $ Revenu personnel moyen
- Les gens de ce quartier parlent :
- 35.4% Pendjabi
- 30.89% Anglais
- 11.15% Anglais et langue(s) non officielle(s)
- 7.1% Tagalog (pilipino)
- 4.96% Ourdou
- 3.12% Gujarati
- 2.97% Hindi
- 2.1% Espagnol
- 1.22% Dari
- 1.1% Malayalam
- Le logement dans le quartier comprend :
- 57.74% Maison individuelle non attenante
- 15.15% Maison en rangée
- 14.22% Maison jumelée
- 7.45% Appartement, moins de 5 étages
- 5.45% Duplex
- 0% Appartement, 5 étages ou plus
- D’autres font la navette en :
- 8.14% Transport en commun
- 2.32% Autre
- 0.65% Marche
- 0% Vélo
- 27.28% Baccalauréat
- 24.41% Diplôme d'études secondaires
- 17.18% Aucun diplôme d'études secondaires
- 14.48% Certificat ou diplôme d'un collège ou cégep
- 10.88% Certificat ou diplôme universitaire supérieur au baccalauréat
- 4.01% Certificat ou diplôme d'apprenti ou d'une école de métiers
- 1.76% Certificat ou diplôme universitaire inférieur au baccalauréat
- L’indice de la qualité de l’air moyen dans la région est 1
- La région reçoit 197.25 mm de précipitations par année.
- La région connaît 7.39 jours de chaleur extrême (29.13 °C) par année.
Demander de l’information sur le quartier
En savoir plus au sujet du quartier et des commodités autour de cette résidence
Demander maintenantCalculatrice de versements hypothécaires
- $
- %$
- %
- Capital et intérêts 4 394 $ /mo
- Impôt foncier n/a
- Frais de copropriété n/a

