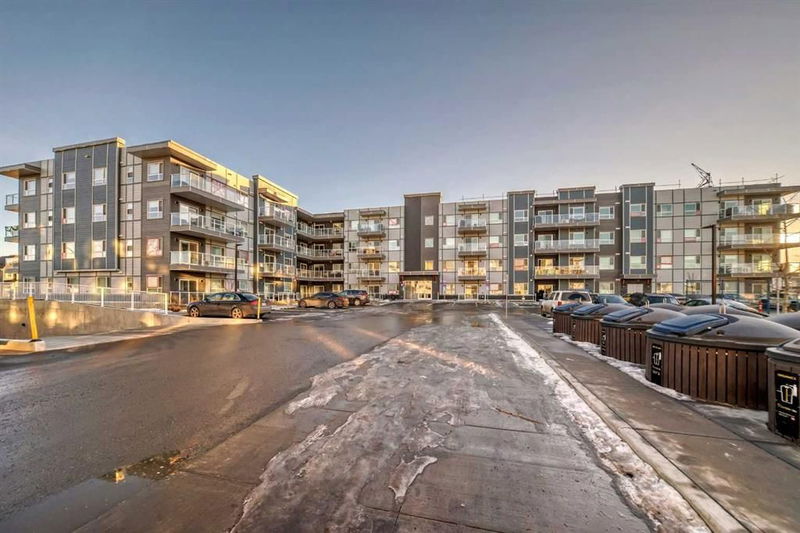Caractéristiques principales
- MLS® #: A2184548
- ID de propriété: SIRC2221612
- Type de propriété: Résidentiel, Condo
- Aire habitable: 726,20 pi.ca.
- Construit en: 2022
- Chambre(s) à coucher: 2
- Salle(s) de bain: 2
- Stationnement(s): 1
- Inscrit par:
- First Place Realty
Description de la propriété
Step into this beautifully designed and thoughtfully crafted west-facing 2-bedroom, 2-bathroom condo, perfect for those entering the housing market or looking for an incredible rental investment. Built in 2022, this home offers 726 square feet of modern living space, showcasing an open-concept design flooded with natural light from its large windows. The sleek kitchen is a chef’s dream, featuring quartz countertops, a spacious island perfect for hosting guests, and stainless steel appliances. The primary bedroom offers a private en-suite and generous closet space, while the second bedroom is perfect for guests, a home office, or additional family members. Other features include in-suite laundry, a private balcony for outdoor enjoyment, and a dedicated parking spot for added convenience. Located in a vibrant and growing community, this home is within walking distance to parks, schools, and shopping, making it an excellent choice for families or young professionals. As a bonus, we’re offering to customize the paint colors so you can make this home truly yours. Whether you’re a first-time buyer looking for a beautiful place to call home or an investor seeking a highly rentable property, this condo checks all the boxes. Don’t miss out on this fantastic opportunity—contact us today for more details or to schedule a viewing!
Pièces
- TypeNiveauDimensionsPlancher
- Chambre à coucher principalePrincipal29' 11" x 36' 9"Autre
- Salle de bain attenantePrincipal13' 6" x 27' 11"Autre
- SalonPrincipal41' 8" x 39' 9"Autre
- CuisinePrincipal43' x 44' 6.9"Autre
- Garde-mangerPrincipal6' 11" x 5' 11"Autre
- BalconPrincipal20' x 39' 9"Autre
- Salle de lavagePrincipal10' 9.9" x 26' 6.9"Autre
- Chambre à coucherPrincipal28' 6" x 35' 9.6"Autre
- Salle de bainsPrincipal16' 9" x 27' 11"Autre
- EntréePrincipal13' 9" x 18' 8"Autre
Agents de cette inscription
Demandez plus d’infos
Demandez plus d’infos
Emplacement
40 Carrington Plaza NW #317, Calgary, Alberta, T3P1X7 Canada
Autour de cette propriété
En savoir plus au sujet du quartier et des commodités autour de cette résidence.
Demander de l’information sur le quartier
En savoir plus au sujet du quartier et des commodités autour de cette résidence
Demander maintenantCalculatrice de versements hypothécaires
- $
- %$
- %
- Capital et intérêts 0
- Impôt foncier 0
- Frais de copropriété 0

