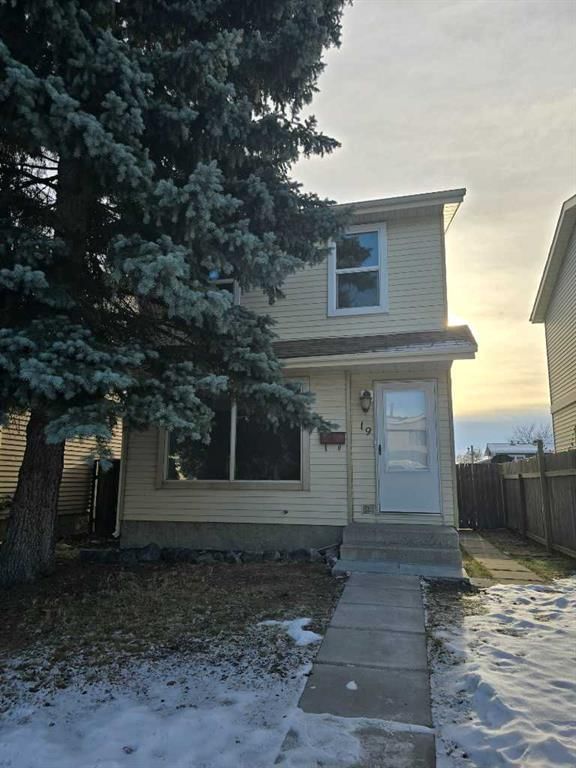Caractéristiques principales
- MLS® #: A2184491
- ID de propriété: SIRC2214861
- Type de propriété: Résidentiel, Maison unifamiliale détachée
- Aire habitable: 1 125 pi.ca.
- Construit en: 1981
- Chambre(s) à coucher: 3
- Salle(s) de bain: 1+1
- Stationnement(s): 4
- Inscrit par:
- Red Key Realty & Property Management
Description de la propriété
Happy Holiday! Welcome to this fully renovated HOME. Brand new ceiling height kitchen cabinet in glossy white finishing, tiled backsplash, Sparkling quartz countertop come with NEW LG stainless steel appliances. Powerful 500 CFM range hood vented outside. There's a good size Livingroom, dinning area, kitchen & a 2 pcs bathroom on main floor with vinyl plank flooring throughout. New carpet on stairs and 2nd floor. You will find 3 bedrooms upstairs with a 100% brand new 4pcs tiled bathroom including a new bathtub as well. A NEW Hot water tank installed and the basement is for your future development. Paved parking in the back enough for 3 cars. This Home is conveniently located. Schools, parks, arena and transit are minutes away. Also, it's only 6 minutes from either Deerfoot Trail or Stoney Trail. Call your favorite Realtor and come check it out today!
Pièces
- TypeNiveauDimensionsPlancher
- Séjour / Salle à mangerPrincipal13' 3.9" x 19' 2"Autre
- Cuisine avec coin repasPrincipal10' 9.9" x 11' 2"Autre
- Chambre à coucher principale2ième étage11' 6.9" x 14' 8"Autre
- Chambre à coucher2ième étage8' x 12' 3.9"Autre
- Chambre à coucher2ième étage8' 8" x 9' 2"Autre
- Salle de bains2ième étage5' x 8'Autre
- Salle de bainsPrincipal4' 5" x 5' 6.9"Autre
Agents de cette inscription
Demandez plus d’infos
Demandez plus d’infos
Emplacement
19 Erin Croft Crescent SE, Calgary, Alberta, T2B 2T8 Canada
Autour de cette propriété
En savoir plus au sujet du quartier et des commodités autour de cette résidence.
Demander de l’information sur le quartier
En savoir plus au sujet du quartier et des commodités autour de cette résidence
Demander maintenantCalculatrice de versements hypothécaires
- $
- %$
- %
- Capital et intérêts 0
- Impôt foncier 0
- Frais de copropriété 0

