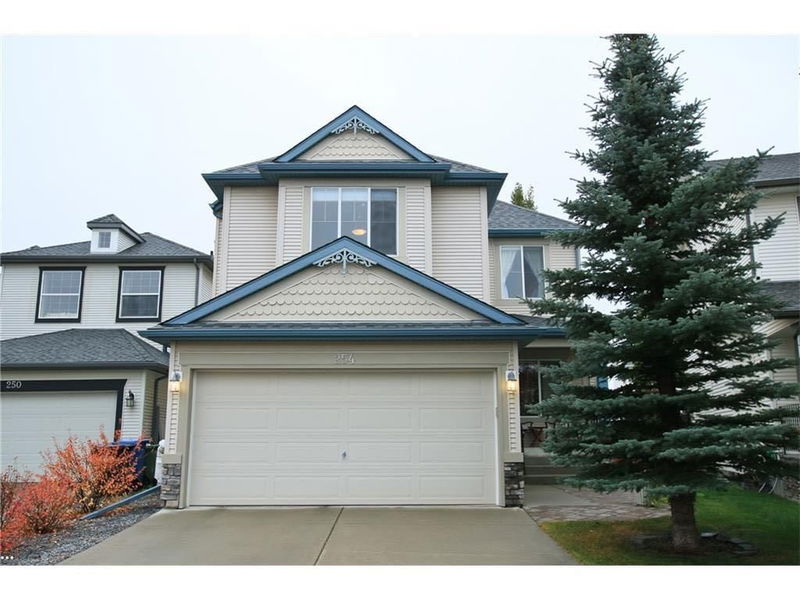Caractéristiques principales
- MLS® #: A2184501
- ID de propriété: SIRC2214847
- Type de propriété: Résidentiel, Maison unifamiliale détachée
- Aire habitable: 1 999 pi.ca.
- Construit en: 2002
- Chambre(s) à coucher: 2+1
- Salle(s) de bain: 3+1
- Stationnement(s): 4
- Inscrit par:
- RE/MAX Real Estate (Central)
Description de la propriété
Stunning Home in quiet cul-de-sac location. The main level greets you with 9 ft ceiling and lovely hardwood flooring. Formal dining room. The amazing fully renovated kitchen features Granite countertops, cabinets to ceiling, new stainless steel appliances, a gas stove, and a walk-in pantry. The family room features a tile surrounded, built-in gas fireplace. The dining area offers a view on the large and private professionally landscaped backyard. The large patio has a built-in hot tub, a pergola, and a gas line for BBQ. Hunter Douglas Blinds throughout. The upper level features a bonus room with vaulted ceiling, and a laundry room. The large master bedroom has a walk-in closet and an ensuite with separate shower and jetted tub. The second bedroom has a walk-in closet and a full ensuite. The fully developed newly renovated lower level features a recreational room, a fireplace, a built-in wall unit, a bathroom with heated tiles, a bar, and a bedroom. Close to parks, schools, COP, and easy downtown access.
Pièces
- TypeNiveauDimensionsPlancher
- SalonPrincipal12' 6.9" x 15' 3.9"Autre
- CuisinePrincipal14' 3.9" x 15' 2"Autre
- Pièce bonus2ième étage13' 5" x 17'Autre
- Chambre à coucher2ième étage10' 9.9" x 11' 11"Autre
- Salle familialeSupérieur12' 9.6" x 14' 6"Autre
- RangementSupérieur5' 9" x 9' 9.9"Autre
- Salle à mangerPrincipal10' 5" x 10' 6.9"Autre
- Coin repasPrincipal10' 5" x 10' 6.9"Autre
- Chambre à coucher principalePrincipal10' 9.9" x 18' 11"Autre
- Salle de lavage2ième étage5' 6" x 5' 9.9"Autre
- Chambre à coucherSupérieur10' 9.9" x 17' 6"Autre
- AutreSupérieur5' 5" x 6' 8"Autre
- Salle de bain attenante2ième étage10' x 13' 9.6"Autre
- Salle de bain attenante2ième étage8' x 10' 2"Autre
- Salle de bainsSupérieur7' 6.9" x 11'Autre
- Salle de bainsPrincipal5' 6.9" x 6' 11"Autre
Agents de cette inscription
Demandez plus d’infos
Demandez plus d’infos
Emplacement
254 Cougarstone Gardens SW, Calgary, Alberta, T3H 4W5 Canada
Autour de cette propriété
En savoir plus au sujet du quartier et des commodités autour de cette résidence.
Demander de l’information sur le quartier
En savoir plus au sujet du quartier et des commodités autour de cette résidence
Demander maintenantCalculatrice de versements hypothécaires
- $
- %$
- %
- Capital et intérêts 0
- Impôt foncier 0
- Frais de copropriété 0

