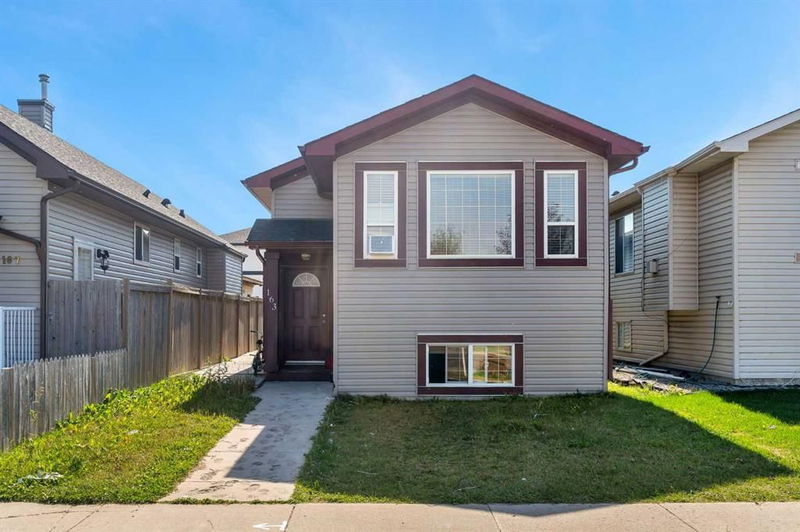Caractéristiques principales
- MLS® #: A2162198
- ID de propriété: SIRC2213766
- Type de propriété: Résidentiel, Maison unifamiliale détachée
- Aire habitable: 1 081,43 pi.ca.
- Construit en: 2003
- Chambre(s) à coucher: 3+2
- Salle(s) de bain: 3
- Stationnement(s): 2
- Inscrit par:
- RE/MAX Real Estate (Central)
Description de la propriété
This detached home is ideally located across from an elementary school. The main level offers 3 bedrooms and 2 bathrooms, while the fully developed basement features an illegal 2-bedroom suite with its own separate entrance, providing excellent rental income potential. Whether you're looking to live up and rent down or seeking a promising investment property, this home is a great option. It is conveniently located on a bus route and within walking distance to the LRT station, Safeway, Shoppers Drug Mart, banks, restaurants, and various retail outlets.
Pièces
- TypeNiveauDimensionsPlancher
- Chambre à coucher principalePrincipal13' 9" x 12' 5"Autre
- SalonPrincipal10' 6" x 14' 9.6"Autre
- CuisinePrincipal11' 3.9" x 10' 5"Autre
- Salle à mangerPrincipal10' 3" x 10' 11"Autre
- Chambre à coucherPrincipal9' x 9'Autre
- Chambre à coucherPrincipal9' x 9'Autre
- Salle de bain attenantePrincipal8' 8" x 5'Autre
- Salle de bainsPrincipal7' 11" x 5'Autre
- Salle de bainsSous-sol8' 3.9" x 5'Autre
- Chambre à coucherSous-sol11' 11" x 8'Autre
- Chambre à coucherSous-sol9' 8" x 13'Autre
- CuisineSous-sol11' x 9' 5"Autre
- Salle de jeuxSous-sol25' 3" x 12' 11"Autre
- ServiceSous-sol10' 6.9" x 11' 3.9"Autre
Agents de cette inscription
Demandez plus d’infos
Demandez plus d’infos
Emplacement
163 Taravista Drive NE, Calgary, Alberta, T3J 4T2 Canada
Autour de cette propriété
En savoir plus au sujet du quartier et des commodités autour de cette résidence.
Demander de l’information sur le quartier
En savoir plus au sujet du quartier et des commodités autour de cette résidence
Demander maintenantCalculatrice de versements hypothécaires
- $
- %$
- %
- Capital et intérêts 0
- Impôt foncier 0
- Frais de copropriété 0

