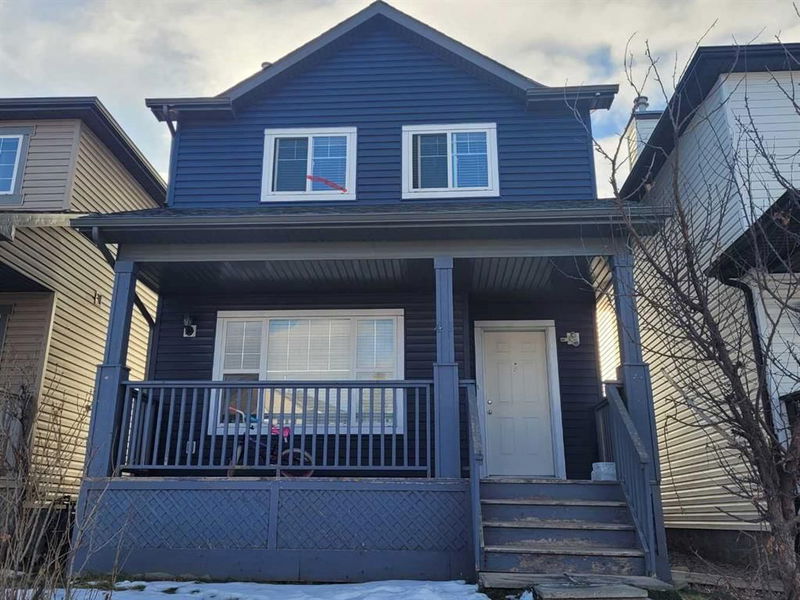Caractéristiques principales
- MLS® #: A2184304
- ID de propriété: SIRC2213729
- Type de propriété: Résidentiel, Maison unifamiliale détachée
- Aire habitable: 1 382 pi.ca.
- Construit en: 2004
- Chambre(s) à coucher: 3+1
- Salle(s) de bain: 3+1
- Stationnement(s): 2
- Inscrit par:
- Royal LePage METRO
Description de la propriété
This well-maintained two-story home is both spacious and versatile, offering 3+1 bedrooms and 3.5 bathrooms, making it an excellent choice for families or investors. The main floor features a bright and welcoming living room, a functional kitchen with oak cabinets, a central island, and a large dining area. A convenient half bath is also located on this level. Upstairs, you will find three generously sized bedrooms. The primary bedroom includes a walk-in closet and a private en-suite bathroom, adding a touch of luxury to your daily living. The fully finished basement offers a one-bedroom suite with a separate entrance, providing the perfect opportunity for rental income or accommodating extended family members. The sunny south-facing backyard is ideal for outdoor enjoyment and includes a deck for relaxing or entertaining. A double detached garage offers secure parking and extra storage. Located close to bus routes, schools, shopping, and the planned future LRT station, this home is situated in a prime area for convenience. Recent updates, including new shingles and siding after the hailstorm, ensure the property is move-in ready and built to last.
Pièces
- TypeNiveauDimensionsPlancher
- SalonPrincipal12' 6.9" x 12' 11"Autre
- Salle à mangerPrincipal10' 8" x 9'Autre
- Chambre à coucherInférieur11' 6.9" x 9' 3.9"Autre
- Chambre à coucherSous-sol10' 2" x 9' 6"Autre
- Salle de bainsPrincipal0' x 0'Autre
- Salle de bainsSous-sol0' x 0'Autre
- CuisinePrincipal9' 8" x 10' 6.9"Autre
- Chambre à coucher principale2ième étage12' x 11' 2"Autre
- Chambre à coucher2ième étage12' x 9' 3.9"Autre
- SalonSous-sol10' 6" x 9' 6"Autre
- Salle de bains2ième étage0' x 0'Autre
- Salle de bain attenante2ième étage0' x 0'Autre
Agents de cette inscription
Demandez plus d’infos
Demandez plus d’infos
Emplacement
41 Saddlecrest Close, Calgary, Alberta, T3J 5B5 Canada
Autour de cette propriété
En savoir plus au sujet du quartier et des commodités autour de cette résidence.
Demander de l’information sur le quartier
En savoir plus au sujet du quartier et des commodités autour de cette résidence
Demander maintenantCalculatrice de versements hypothécaires
- $
- %$
- %
- Capital et intérêts 0
- Impôt foncier 0
- Frais de copropriété 0

