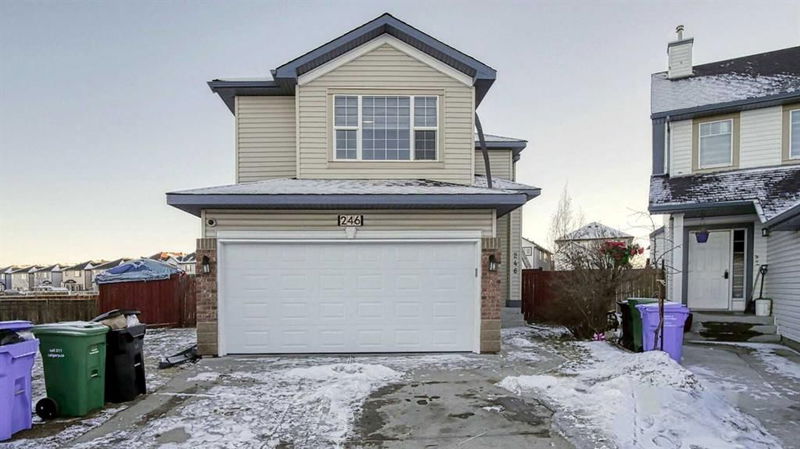Caractéristiques principales
- MLS® #: A2182936
- ID de propriété: SIRC2213717
- Type de propriété: Résidentiel, Maison unifamiliale détachée
- Aire habitable: 1 782,46 pi.ca.
- Construit en: 2002
- Chambre(s) à coucher: 3+1
- Salle(s) de bain: 3+1
- Stationnement(s): 4
- Inscrit par:
- URBAN-REALTY.ca
Description de la propriété
Fresh and Extensively renovated fully finished home is ready to move into. 4 total bedrooms plus a bonus room and 3 and 1/2 bathrooms. This home is perfect for a large or small family. Nice Foyer leads you to the main floor. You will notice, this home has brand new upgrades through out. New LVP flooring, new paint, new lighting, new custom window coverings, new fixtures, kitchen with new finishing through out. Large living room with a gas fireplace, large dining area, beautiful classy kitchen with island, new stainless steel appliances, pantry for all your grocery shopping. Upstairs a very large Bonus room to enjoy your family together-time. Primary bedroom with walk-in closet and a renovated 3 piece En-suite bathroom. Two more good size bedrooms and also a 4 piece fully renovated main bathroom. There is also a 2 piece guest bathroom on the main floor plus laundry room. The fully finished lower level has separate entrance through the garage, Very large Family/rec room, 1 bedroom, kitchen and 4 piece bathroom. Two car attached garage to enjoy in the winter time and a very large deck to enjoy the backyard in the summer time. Situated on a huge lot in a Cul-dec-sac there is lots of room for the children to play. Close to Schools, Shopping, Dining, LRT, parks and pathways. Excellent value home for you.
Pièces
- TypeNiveauDimensionsPlancher
- FoyerPrincipal7' 8" x 8' 2"Autre
- SalonPrincipal14' 9.6" x 15' 9.6"Autre
- Salle à mangerPrincipal10' 9.9" x 11' 3"Autre
- CuisinePrincipal11' 3" x 12' 6.9"Autre
- Salle de lavagePrincipal6' 3.9" x 7' 9.6"Autre
- Salle de bainsPrincipal4' 6.9" x 4' 9.9"Autre
- Pièce bonus2ième étage15' 9" x 17'Autre
- Chambre à coucher principale2ième étage18' 3.9" x 14' 8"Autre
- Chambre à coucher2ième étage9' 11" x 11' 9"Autre
- Chambre à coucher2ième étage8' 6" x 12' 9.9"Autre
- Salle de bain attenante2ième étage8' 2" x 9' 3"Autre
- Salle de bains2ième étage5' x 9' 2"Autre
- Salle de jeuxSous-sol10' 6" x 20' 2"Autre
- CuisineSous-sol5' 11" x 10'Autre
- Chambre à coucherSous-sol11' 2" x 13'Autre
- Salle de bainsSous-sol5' x 10'Autre
- ServiceSous-sol5' 3.9" x 6' 8"Autre
Agents de cette inscription
Demandez plus d’infos
Demandez plus d’infos
Emplacement
246 Saddlefield Place NE, Calgary, Alberta, T3J 4Z3 Canada
Autour de cette propriété
En savoir plus au sujet du quartier et des commodités autour de cette résidence.
Demander de l’information sur le quartier
En savoir plus au sujet du quartier et des commodités autour de cette résidence
Demander maintenantCalculatrice de versements hypothécaires
- $
- %$
- %
- Capital et intérêts 0
- Impôt foncier 0
- Frais de copropriété 0

