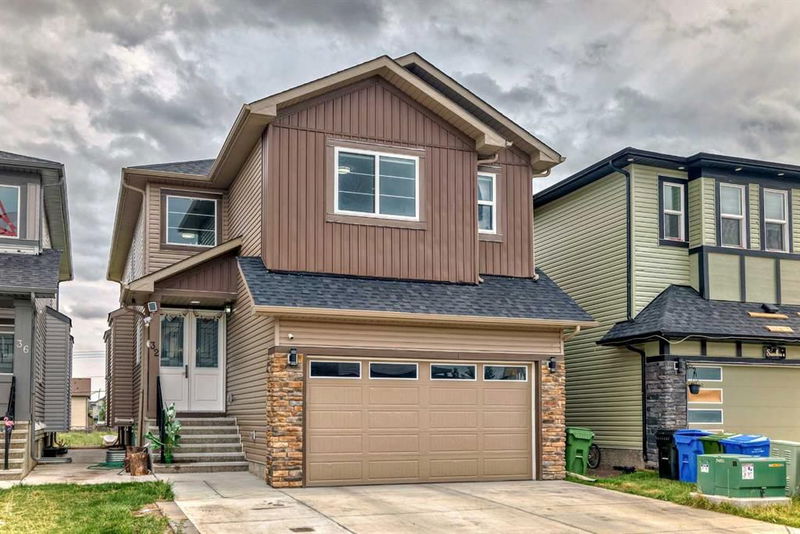Caractéristiques principales
- MLS® #: A2165507
- ID de propriété: SIRC2213122
- Type de propriété: Résidentiel, Maison unifamiliale détachée
- Aire habitable: 2 594,10 pi.ca.
- Construit en: 2021
- Chambre(s) à coucher: 5+2
- Salle(s) de bain: 5
- Stationnement(s): 4
- Inscrit par:
- Creekside Realty
Description de la propriété
Experience the pinnacle of refined living in this elegant 7-bedroom, 5-bathroom house, designed to impress and delight, which offers both privacy and unparalleled beauty. From the moment you enter, you are welcomed by a dramatic open floor plan accentuated by high ceiling and a captivating OPEN-TO-BELOW design. The main level features a gourmet SPICE KITCHEN along with the kitchen ISLAND that will inspire your inner chef, complete with modern appliances and ample counter space which is also equipped with a QUARTZ counter-top. 8 Feet Tall FRENCH DOORS and built-in ceiling speakers add a touch of luxury, while the cozy fireplace creates a warm and inviting atmosphere. The main floor hosts a bedroom and a full bath which adds to the convenience to your family. Upstairs, you will find 4 generously-sized bedrooms, including 2 LUXURIOUS PRIMARY BEDROOMS, with double vanity and plenty of space in the walking closets built within. 3 full bathrooms on this level, along with the laundry room ensure convenience and comfort for your family by providing easy access to these amenities. A versatile BONUS ROOM adds to the appeal, offering endless possibilities for use. The lower level offers a well-appointed 2-bedroom basement with a SEPARATE ENTRANCE, a fully equipped kitchen with modern appliances, a bathroom and its own laundry facilities, providing flexible living options or potential rental income. The spacious living areas flow seamlessly to an expansive deck, perfect for entertaining or simply enjoying the green space available at the back of the house. With an air conditioner centrally installed, this house embodies modern living at its finest.
**Step into the world of luxury and modern charm in this elegant home!!!**
Pièces
- TypeNiveauDimensionsPlancher
- EntréePrincipal5' 9" x 7' 2"Autre
- Salle de bainsInférieur4' 9.9" x 8' 9.6"Autre
- SalonPrincipal13' 6.9" x 16' 9"Autre
- Chambre à coucherInférieur11' 9.9" x 10' 11"Autre
- Salle à mangerPrincipal5' 11" x 15' 3"Autre
- Chambre à coucherInférieur9' 9" x 11' 9.9"Autre
- Chambre à coucherPrincipal8' 6.9" x 10' 11"Autre
- Penderie (Walk-in)Inférieur3' 3" x 4' 11"Autre
- Salle familialePrincipal13' 3" x 11' 9.9"Autre
- Chambre à coucher principaleInférieur14' 9.6" x 13' 3.9"Autre
- CuisinePrincipal12' 8" x 11' 9.6"Autre
- Pièce bonusInférieur9' 11" x 12' 8"Autre
- NidPrincipal6' x 8' 11"Autre
- Penderie (Walk-in)Inférieur3' 11" x 5'Autre
- AutrePrincipal5' 2" x 11'Autre
- Salle de bain attenanteInférieur4' 8" x 8' 2"Autre
- VestibulePrincipal3' 9" x 8' 5"Autre
- Chambre à coucherSous-sol12' 2" x 11' 6.9"Autre
- Salle de bainsPrincipal4' 11" x 8' 6"Autre
- Chambre à coucherSous-sol9' 5" x 11' 9.9"Autre
- EntréePrincipal3' 6" x 7' 3.9"Autre
- Salle de bainsSous-sol4' 11" x 9' 3"Autre
- Chambre à coucher principaleInférieur14' 9.6" x 15' 3.9"Autre
- ServiceSous-sol10' 11" x 8' 5"Autre
- Penderie (Walk-in)Inférieur5' 2" x 9' 3"Autre
- Salle de jeuxSous-sol12' 6.9" x 13' 11"Autre
- Salle de bain attenanteInférieur9' 6.9" x 9' 2"Autre
- CuisineSous-sol9' 9" x 12' 6.9"Autre
- Salle de lavageInférieur4' 8" x 9' 8"Autre
Agents de cette inscription
Demandez plus d’infos
Demandez plus d’infos
Emplacement
32 Saddlecrest Link NE, Calgary, Alberta, T3J 0Z3 Canada
Autour de cette propriété
En savoir plus au sujet du quartier et des commodités autour de cette résidence.
Demander de l’information sur le quartier
En savoir plus au sujet du quartier et des commodités autour de cette résidence
Demander maintenantCalculatrice de versements hypothécaires
- $
- %$
- %
- Capital et intérêts 0
- Impôt foncier 0
- Frais de copropriété 0

