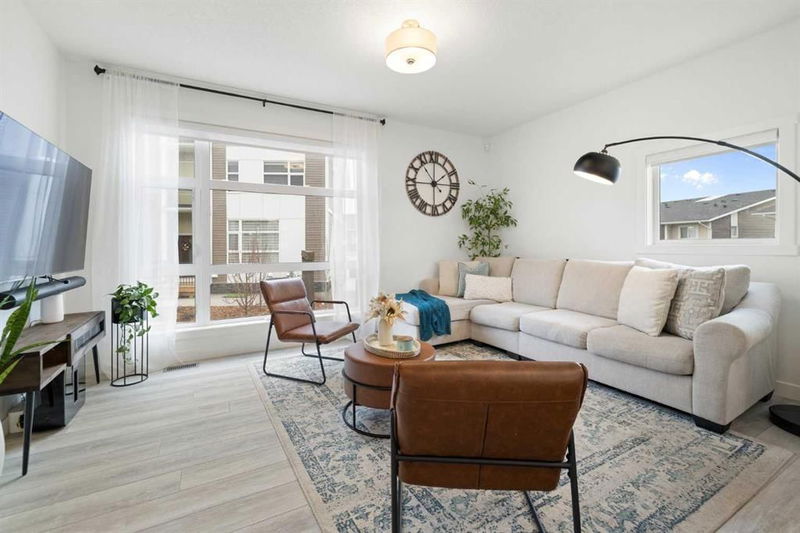Caractéristiques principales
- MLS® #: A2180161
- ID de propriété: SIRC2213108
- Type de propriété: Résidentiel, Condo
- Aire habitable: 1 459 pi.ca.
- Construit en: 2022
- Chambre(s) à coucher: 3
- Salle(s) de bain: 2+1
- Stationnement(s): 2
- Inscrit par:
- The Real Estate District
Description de la propriété
Discover Your Dream Townhome – Where Style Meets Convenience!
Welcome to one of the largest and most thoughtfully designed corner units in the complex, boasting 1,459 sq. ft. of impeccably upgraded living space. From the moment you step inside, you’ll be captivated by the abundance of natural light streaming through windows on three sides, filling every corner of this modern and spacious home.
The open-concept main level is a masterpiece of contemporary design, featuring sleek LVP flooring, quartz countertops, and an array of premium upgrades. The kitchen is a chef’s delight, complete with an upgraded gas cooktop, refrigerator with a water line, and ample cabinetry. Flow seamlessly from the kitchen into the bright and airy living and dining spaces—perfect for both entertaining and everyday living. To top it off, the home includes air conditioning, ensuring year-round comfort.
Upstairs, you’ll find three generously sized bedrooms, offering versatility and privacy for all. The primary suite is a serene retreat, bathed in natural light and equipped with a spacious walk-in closet and a stylish ensuite. Two additional bedrooms and a well-appointed full bathroom provide ample space for family, guests, or even a home office.
Step outside to your private patio, an ideal space for morning coffee or evening relaxation. Overlooking a peaceful courtyard, this large outdoor area is a rare find. Unlike many units, the air conditioning unit is discreetly positioned on the side of the building, preserving the patio’s aesthetics and functionality.
The features continue with a generous double attached garage, complete with an oversized storage area—a unique highlight of this home. Located in a prime spot within the complex, this corner unit shares only one wall with neighbors and offers easy access to visitor parking and the garbage room, adding to its unmatched convenience.
With its modern upgrades, spacious layout, and unbeatable location, this home truly has it all. Don’t miss the chance to call this exceptional townhome your own—schedule your viewing today!
Pièces
- TypeNiveauDimensionsPlancher
- Salle de bainsPrincipal5' 9" x 5' 3"Autre
- Salle à mangerPrincipal6' 11" x 15' 11"Autre
- CuisinePrincipal10' 9" x 15' 5"Autre
- SalonPrincipal12' 3" x 16' 6"Autre
- Salle de bains2ième étage5' x 9' 9"Autre
- Salle de bain attenante2ième étage4' 11" x 9' 9"Autre
- Chambre à coucher2ième étage8' 6.9" x 13' 5"Autre
- Chambre à coucher2ième étage12' 9.6" x 9' 6.9"Autre
- Chambre à coucher principale2ième étage10' 3" x 12' 11"Autre
- ServiceSupérieur5' 11" x 22' 9"Autre
Agents de cette inscription
Demandez plus d’infos
Demandez plus d’infos
Emplacement
117 Walden Lane SE, Calgary, Alberta, T2X2A7 Canada
Autour de cette propriété
En savoir plus au sujet du quartier et des commodités autour de cette résidence.
Demander de l’information sur le quartier
En savoir plus au sujet du quartier et des commodités autour de cette résidence
Demander maintenantCalculatrice de versements hypothécaires
- $
- %$
- %
- Capital et intérêts 0
- Impôt foncier 0
- Frais de copropriété 0

