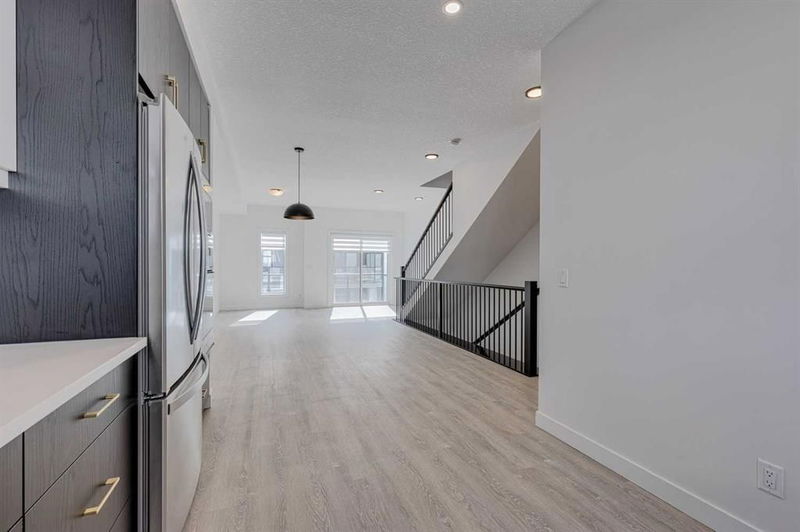Caractéristiques principales
- MLS® #: A2180027
- ID de propriété: SIRC2213106
- Type de propriété: Résidentiel, Condo
- Aire habitable: 1 427,90 pi.ca.
- Construit en: 2024
- Chambre(s) à coucher: 2
- Salle(s) de bain: 2+1
- Stationnement(s): 2
- Inscrit par:
- eXp Realty
Description de la propriété
**1 year condo fees PAID by builder - subject to closing by January 31, 2025** Welcome to the Granville townhouse by Trico Homes, a beautifully designed 2-bedroom, 2.5-bathroom home with a 2-car tandem garage with $15,000 in upgrades, located in the heart of West Springs.
Walking in, you’ll find a convenient 2-piece bathroom on the main floor. Adjacent to this is the kitchen, which showcases stunning new cabinetry, a built-in microwave, and stainless steel appliances, including a refrigerator and dishwasher. The kitchen also includes a spacious island, providing additional counter space for meal preparation and entertaining.
The open-concept floor plan seamlessly integrates the living and dining areas, creating a versatile space for both relaxation and hosting guests. Large windows allow natural light to fill the room, and the living area provides direct access to a private balcony — an ideal space for enjoying your morning coffee or unwinding after a long day.
Upstairs, you’ll find two generously sized bedrooms. The first bedroom is perfect for use as a guest room or home office, with a large window that brightens the space. A well-appointed 4-piece bathroom, featuring quartz countertops and ample cabinet space, is also located upstairs for added convenience.
The spacious primary bedroom is a serene retreat, with two large windows that let in plenty of natural light. This room includes a 4-piece ensuite bathroom and extra storage space, combining comfort and practicality in one.
The home also features an A/C rough-in and gas line rough-in, offering future customization options. The open design is ideal for entertaining, and the home comes with all appliances and included blinds, making it move-in ready.
A comprehensive home warranty adds peace of mind, and this home is nearly complete, ready for you to move in by December 2024. The builder requires only a 5% deposit to secure this exceptional property.
West Springs is a vibrant community that blends convenience with natural beauty. With nearby parks, walking paths, shopping centers, and a variety of restaurants, everything you need is just a short distance away. The community offers quick access to Stoney Trail, making commuting to the city effortless. Plus, you’re just minutes from Calgary’s Olympic Plaza, where you can enjoy outdoor activities like skiing in the winter months. Don’t miss your opportunity to make this stunning townhouse in West Springs your new home. Book your showing today!
*Note the colors and finishes in the photos may vary as the photos are of a completed unit*
Pièces
- TypeNiveauDimensionsPlancher
- Salle de bainsPrincipal6' 9.6" x 5' 11"Autre
- Salle à mangerPrincipal7' 6" x 12' 3"Autre
- CuisinePrincipal15' 3" x 12' 2"Autre
- SalonPrincipal14' 5" x 15' 11"Autre
- Salle de bain attenanteInférieur4' 11" x 8' 6"Autre
- Salle de bain attenanteInférieur8' 2" x 8' 6"Autre
- Chambre à coucherInférieur11' 3.9" x 12' 3"Autre
- Chambre à coucher principaleInférieur11' 5" x 12' 5"Autre
Agents de cette inscription
Demandez plus d’infos
Demandez plus d’infos
Emplacement
8235 8 Avenue SW #206, Calgary, Alberta, T3H 6H2 Canada
Autour de cette propriété
En savoir plus au sujet du quartier et des commodités autour de cette résidence.
Demander de l’information sur le quartier
En savoir plus au sujet du quartier et des commodités autour de cette résidence
Demander maintenantCalculatrice de versements hypothécaires
- $
- %$
- %
- Capital et intérêts 0
- Impôt foncier 0
- Frais de copropriété 0

