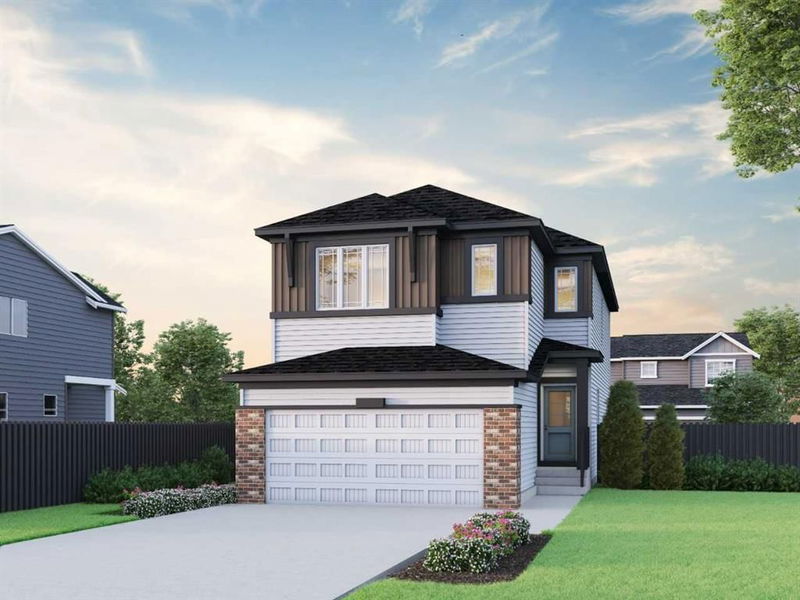Caractéristiques principales
- MLS® #: A2182815
- ID de propriété: SIRC2212762
- Type de propriété: Résidentiel, Maison unifamiliale détachée
- Aire habitable: 2 328,09 pi.ca.
- Construit en: 2024
- Chambre(s) à coucher: 4
- Salle(s) de bain: 2+1
- Stationnement(s): 4
- Inscrit par:
- Bode
Description de la propriété
Step into the Denali 6, a home thoughtfully designed for modern living and practicality. This stunning property features 9' knockdown ceilings on the main floor and basement, paired with a Hardie board exterior for lasting durability and style. The executive kitchen showcases built-in stainless steel appliances, upgraded quartz countertops, a walk-in pantry, and a chimney hood fan,perfect for cooking and entertaining. A side entrance allows for future basement development, while the main floor flex room offers versatile space for work or relaxation. The luxurious 5-piece ensuite includes dual sinks, a soaker tub, a private water closet, and a walk-in shower with a tiled base and bench. Situated on a desirable pie lot backing onto the ridge, this home provides both privacy and stunning views. Additional features include built-in lockers in the mudroom, an electric fireplace with wall-to-wall tile, and extra windows throughout for abundant natural light. *Photos are representative.
Pièces
- TypeNiveauDimensionsPlancher
- Salle polyvalentePrincipal9' 3" x 9'Autre
- Salle de bainsPrincipal0' x 0'Autre
- CuisinePrincipal12' 9.9" x 9' 8"Autre
- Pièce principalePrincipal14' 11" x 12' 6"Autre
- Salle à mangerPrincipal10' 6.9" x 10' 9.6"Autre
- Chambre à coucher principaleInférieur15' 3" x 12' 9"Autre
- Salle de bain attenanteInférieur10' 2" x 11' 6"Autre
- Salle de bainsInférieur0' x 0'Autre
- Pièce bonusInférieur14' 5" x 13' 6"Autre
- Chambre à coucherInférieur12' 3.9" x 9' 3.9"Autre
- Salle de lavageInférieur6' x 6' 6"Autre
- Chambre à coucherInférieur10' 3.9" x 10' 6"Autre
- Chambre à coucherInférieur10' 3.9" x 9' 5"Autre
Agents de cette inscription
Demandez plus d’infos
Demandez plus d’infos
Emplacement
93 Legacy Reach Crescent SE, Calgary, Alberta, T2X0X6 Canada
Autour de cette propriété
En savoir plus au sujet du quartier et des commodités autour de cette résidence.
Demander de l’information sur le quartier
En savoir plus au sujet du quartier et des commodités autour de cette résidence
Demander maintenantCalculatrice de versements hypothécaires
- $
- %$
- %
- Capital et intérêts 0
- Impôt foncier 0
- Frais de copropriété 0

