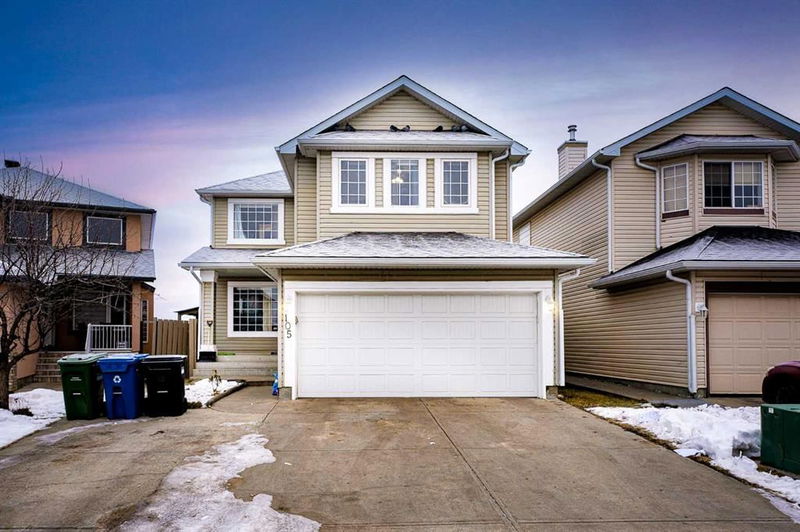Caractéristiques principales
- MLS® #: A2184298
- ID de propriété: SIRC2212739
- Type de propriété: Résidentiel, Maison unifamiliale détachée
- Aire habitable: 2 021,98 pi.ca.
- Construit en: 2003
- Chambre(s) à coucher: 4+1
- Salle(s) de bain: 3+1
- Stationnement(s): 4
- Inscrit par:
- Exa Realty
Description de la propriété
A magnificent two-storey front double garage home is for sale and backs up to a green space. The current owners have kept the house in pristine condition since they purchased it.
The main floor has a living room that is distinct from the open kitchen and family area. The kitchen was recently renovated with quartz countertops, stainless steel appliances, and vinyl plank flooring.
The second level includes four bedrooms, the master having an en-suite, and another full bathroom. The flooring upstairs is with carpet.
All hail damage repairs were recently completed.
The basement is illegal; the sellers were unaware of any permits and purchased it as-is. However, tenants occupy an entirely distinct unit. The current renters expect to stay.
The community features include but not limited to Park, Playground, Shopping nearby, Leisure Centre, YMCA, Banks, elementary, junior and high school.
Pièces
- TypeNiveauDimensionsPlancher
- Chambre à coucher principale2ième étage39' 3.9" x 47'Autre
- Chambre à coucher2ième étage40' 9" x 49' 6"Autre
- Chambre à coucher2ième étage39' 9.6" x 32'Autre
- Chambre à coucher2ième étage34' 2" x 35'Autre
- Chambre à coucherSous-sol35' 9.9" x 46' 2"Autre
- Salle familialePrincipal48' 11" x 46' 2"Autre
- SalonPrincipal44' x 32'Autre
- SalonSous-sol35' 6" x 38'Autre
- Salle de jeuxSous-sol54' 5" x 53' 3.9"Autre
- Salle de bainsPrincipal16' 2" x 15' 9.9"Autre
- Salle de bains2ième étage16' 8" x 27' 9.6"Autre
- Salle de bain attenante2ième étage47' 9.9" x 28' 5"Autre
- Salle de bains2ième étage16' 8" x 30' 3.9"Autre
- Salle à mangerPrincipal21' 6.9" x 42' 5"Autre
- CuisinePrincipal47' 3.9" x 42' 5"Autre
- CuisineSous-sol24' 9.9" x 41'Autre
- Penderie (Walk-in)2ième étage20' 9" x 27' 9.6"Autre
- ServiceSous-sol44' x 19' 11"Autre
Agents de cette inscription
Demandez plus d’infos
Demandez plus d’infos
Emplacement
105 Taralea Green NE, Calgary, Alberta, T3J 4Y3 Canada
Autour de cette propriété
En savoir plus au sujet du quartier et des commodités autour de cette résidence.
Demander de l’information sur le quartier
En savoir plus au sujet du quartier et des commodités autour de cette résidence
Demander maintenantCalculatrice de versements hypothécaires
- $
- %$
- %
- Capital et intérêts 0
- Impôt foncier 0
- Frais de copropriété 0

