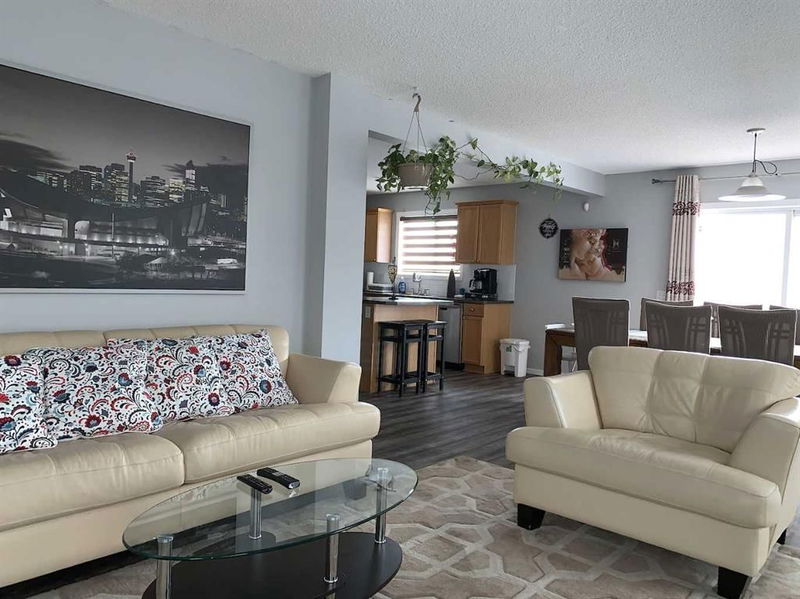Caractéristiques principales
- MLS® #: A2184281
- ID de propriété: SIRC2212731
- Type de propriété: Résidentiel, Maison unifamiliale détachée
- Aire habitable: 2 041,37 pi.ca.
- Construit en: 2003
- Chambre(s) à coucher: 3+2
- Salle(s) de bain: 3+1
- Stationnement(s): 4
- Inscrit par:
- Skyrock
Description de la propriété
This stunning 2-storey detached family home, located in the serene NW Calgary community of Royal Oak, offers central air conditioning and is perfectly situated on a quiet cul-de-sac. The property is close to Royal Oak Natural Ravine Park and the storm pond park, providing picturesque surroundings. With easy access to numerous parks, schools, shopping centers, and the YMCA, it ensures convenience and an active lifestyle. Commuters will appreciate the quick connections to Country Hills Blvd NW, Stoney Trail NW, and the Tuscany CTrain Station, ideal for trips to the University of Calgary and beyond.
Upon entering the main floor, you are welcomed by an open floor plan that seamlessly combines elegance and functionality. The expansive living room is bathed in natural light from two side windows and features a cozy fireplace, perfect for relaxing evenings.
Upstairs, the spacious master bedroom awaits, complete with a 4-piece ensuite for ultimate comfort. The upper level also includes a bonus room, a 4-piece bathroom, and two additional generously sized bedrooms, offering ample space for family and guests.
The fully developed basement is thoughtfully designed for relaxation and entertainment. It boasts a large recreation room, two additional bedrooms, a 3-piece bathroom, and a sizable storage room, providing both functionality and versatility.
Pièces
- TypeNiveauDimensionsPlancher
- CuisinePrincipal12' 9.9" x 14' 2"Autre
- Salle à mangerPrincipal12' 11" x 13' 3"Autre
- SalonPrincipal11' 9.6" x 13' 9.9"Autre
- FoyerPrincipal6' 11" x 7' 3"Autre
- Pièce bonus2ième étage15' 9.9" x 19'Autre
- Salle de jeuxSous-sol13' x 13' 8"Autre
- Salle de lavagePrincipal6' x 8' 9.6"Autre
- RangementSous-sol6' 11" x 20'Autre
- ServiceSous-sol7' 2" x 10' 6.9"Autre
- Chambre à coucher principale2ième étage11' 9.9" x 14' 6"Autre
- Chambre à coucher2ième étage10' x 10' 11"Autre
- Chambre à coucher2ième étage9' 6" x 12' 9.6"Autre
- Chambre à coucherSous-sol9' 9.6" x 16' 2"Autre
- Chambre à coucherSous-sol9' 3" x 9' 8"Autre
- Salle de bainsPrincipal3' 3.9" x 8' 3.9"Autre
- Salle de bainsSous-sol5' x 10' 6.9"Autre
- Salle de bains2ième étage4' 11" x 9' 3"Autre
- Salle de bain attenante2ième étage9' 3" x 10' 8"Autre
Agents de cette inscription
Demandez plus d’infos
Demandez plus d’infos
Emplacement
49 Royal Elm Mews NW, Calgary, Alberta, T3G 5P6 Canada
Autour de cette propriété
En savoir plus au sujet du quartier et des commodités autour de cette résidence.
Demander de l’information sur le quartier
En savoir plus au sujet du quartier et des commodités autour de cette résidence
Demander maintenantCalculatrice de versements hypothécaires
- $
- %$
- %
- Capital et intérêts 0
- Impôt foncier 0
- Frais de copropriété 0

