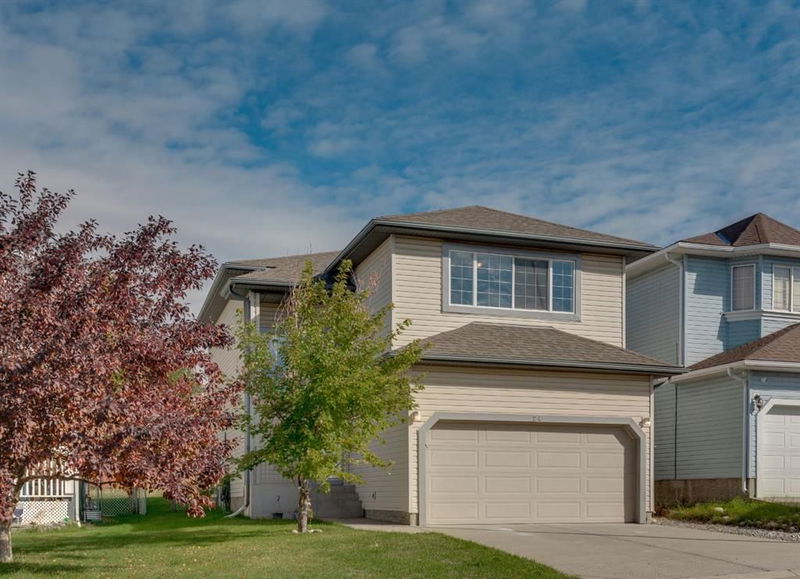Caractéristiques principales
- MLS® #: A2180621
- ID de propriété: SIRC2212206
- Type de propriété: Résidentiel, Maison unifamiliale détachée
- Aire habitable: 1 604,72 pi.ca.
- Construit en: 1998
- Chambre(s) à coucher: 4
- Salle(s) de bain: 2+1
- Stationnement(s): 4
- Inscrit par:
- Real Broker
Description de la propriété
**CHECK OUT THE CINEMATIC VIDEO TOUR!***DEAL OF THE WEEK UNDER 688K! The lowest-priced front-drive 4-bed, 2.5-bath updated home with a finished basement in Tuscany—one of Calgary’s most known family-friendly communities! This smoke-free, pet-free 4-bedroom home perfectly blends modern elegance, functional design, and breathtaking mountain views. As you step into the grand, high-ceiling foyer, you’ll feel instantly at home. The main floor features gleaming hardwood floors, leading to a cozy living room with a gas fireplace, perfect for family time or entertaining guests. The adjacent dining area flows seamlessly into the upgraded kitchen—a chef’s dream with granite countertops, ceiling-height cabinetry, premium stainless steel appliances (including a gas range - 2020), and a fridge with an ice/water dispenser (installed in 2020). A conveniently located powder room and access to the large deck with a built-in gas line for BBQs complete the main level. Outside, the oversized backyard offers plenty of space for relaxation and outdoor fun. Upstairs, you’ll find four spacious bedrooms, including a serene master suite with a walk-in closet and a 4-piece ensuite for the ultimate retreat. The MASSIVE bonus room can serve as a home office, play area, or additional bedroom. Two full bathrooms, fresh paint, new bathroom tiles, bidet-ready toilets, and updates such as a 2019 roof and a 2024 hot water tank make this home move-in ready. The finished basement provides even more living space, featuring a large recreation room perfect for movie nights, hobbies, or a home gym. Additional perks include a second fridge and plenty of storage. Living in Tuscany means enjoying exceptional convenience and community amenities. Walk to the LRT station, Tuscany Club, scenic pathways, and top-rated schools. Local favorites like Sobeys and Starbucks are just minutes away, while quick access to Stoney Trail and Highway 1 ensures easy mountain getaways. Don’t miss your chance to make this incredible property your home - Call your favourite realtor today!
Pièces
- TypeNiveauDimensionsPlancher
- Salle de bainsPrincipal8' 9" x 3' 5"Autre
- Salle à mangerPrincipal8' 6.9" x 10' 9.9"Autre
- FoyerPrincipal11' 6" x 13' 3.9"Autre
- CuisinePrincipal11' 3.9" x 10' 9.9"Autre
- SalonPrincipal19' 9.9" x 10' 2"Autre
- Salle de bainsInférieur4' 11" x 7' 5"Autre
- Salle de bain attenanteInférieur8' 9.6" x 4' 11"Autre
- Chambre à coucher principaleInférieur10' 3" x 15' 9"Autre
- Chambre à coucherInférieur9' 2" x 9' 8"Autre
- Chambre à coucherInférieur8' 9.9" x 9' 8"Autre
- Chambre à coucherInférieur15' 6.9" x 17'Autre
- Salle de jeuxSous-sol19' 6" x 20' 9.6"Autre
- ServiceSous-sol15' 9" x 9' 11"Autre
Agents de cette inscription
Demandez plus d’infos
Demandez plus d’infos
Emplacement
24 Tuscarora Place NW, Calgary, Alberta, T3L 2G1 Canada
Autour de cette propriété
En savoir plus au sujet du quartier et des commodités autour de cette résidence.
Demander de l’information sur le quartier
En savoir plus au sujet du quartier et des commodités autour de cette résidence
Demander maintenantCalculatrice de versements hypothécaires
- $
- %$
- %
- Capital et intérêts 0
- Impôt foncier 0
- Frais de copropriété 0

