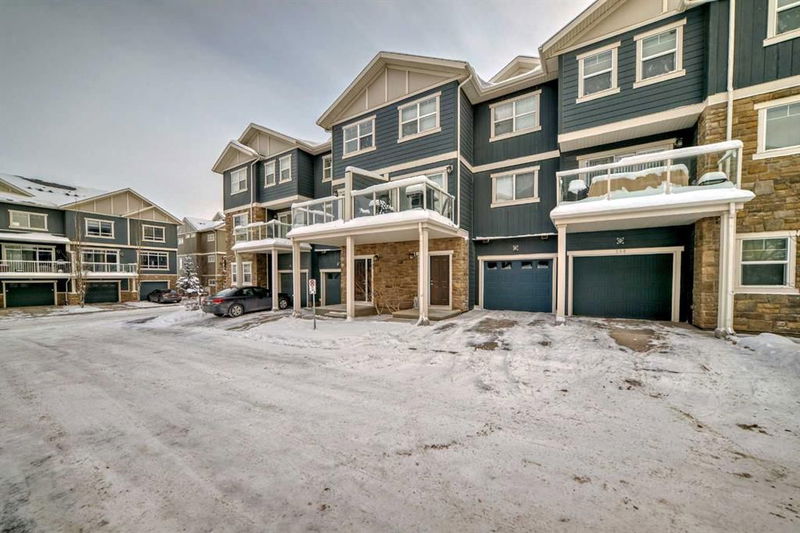Caractéristiques principales
- MLS® #: A2181783
- ID de propriété: SIRC2212199
- Type de propriété: Résidentiel, Condo
- Aire habitable: 1 402,80 pi.ca.
- Construit en: 2015
- Chambre(s) à coucher: 2
- Salle(s) de bain: 2+1
- Stationnement(s): 2
- Inscrit par:
- RE/MAX Real Estate (Central)
Description de la propriété
Welcome to your dream home in the heart of Evanston! This stunning, certified built green residence is not only energy-efficient but also impeccably designed, making it the perfect sanctuary for modern living. Step inside this beautifully decorated gem, and you’ll immediately feel the warmth and charm of a space that’s truly move-in ready.
With exquisite quartz countertops in the kitchen, complete with an under-mount sink, you'll fall in love with the stylish aesthetics and functionality. The upgraded tile flooring in the bathrooms features robust 8 lb underlay, ensuring comfort underfoot. Enjoy year-round comfort with A/C, and embrace outdoor living with a rough-in gas line ready for your deck.
This immaculate home boasts two spacious bedrooms and three bathrooms, making it perfect for families or those who love to host. The heated garage and full driveway add to the convenience, while stainless steel appliances bring a touch of modern luxury.
The open-concept design of the living room and kitchen creates an inviting atmosphere that’s perfect for entertaining friends and family.
Location couldn’t be better! Situated just minutes from Stoney Trail and Beddington Trail, you’ll have quick access to a variety of amenities including restaurants, Shoppers Drug Mart, No Frills, Tim Hortons, and Esso gas station. Everything you need is right at your fingertips!
Don’t miss out on this exceptional opportunity to make this pristine home yours! Experience the perfect blend of comfort, style, and convenience that Evanston has to offer. Schedule your viewing today!
Pièces
- TypeNiveauDimensionsPlancher
- Balcon2ième étage7' 9.9" x 9' 9.6"Autre
- Salle à manger2ième étage12' 3" x 9' 9.6"Autre
- Salon2ième étage13' 9.6" x 12' 2"Autre
- Cuisine avec coin repas2ième étage9' 8" x 12' 3.9"Autre
- Salle de bains2ième étage6' 8" x 2' 6"Autre
- Garde-manger2ième étage3' 6" x 1' 8"Autre
- Chambre à coucher3ième étage11' 9.9" x 9'Autre
- Chambre à coucher principale3ième étage13' 5" x 10' 9"Autre
- Penderie (Walk-in)3ième étage5' 6" x 4'Autre
- Salle de bain attenante3ième étage9' 3.9" x 4' 11"Autre
- Salle de lavage3ième étage5' 9.9" x 3' 9.6"Autre
- ServiceSupérieur8' 6.9" x 6' 3"Autre
- VestibuleSupérieur7' 9" x 4' 9.9"Autre
- EntréeSupérieur6' 2" x 7' 6.9"Autre
- Salle de bains3ième étage5' 9" x 7' 6"Autre
Agents de cette inscription
Demandez plus d’infos
Demandez plus d’infos
Emplacement
204 Evanston Manor NW, Calgary, Alberta, T3P 0R8 Canada
Autour de cette propriété
En savoir plus au sujet du quartier et des commodités autour de cette résidence.
Demander de l’information sur le quartier
En savoir plus au sujet du quartier et des commodités autour de cette résidence
Demander maintenantCalculatrice de versements hypothécaires
- $
- %$
- %
- Capital et intérêts 0
- Impôt foncier 0
- Frais de copropriété 0

