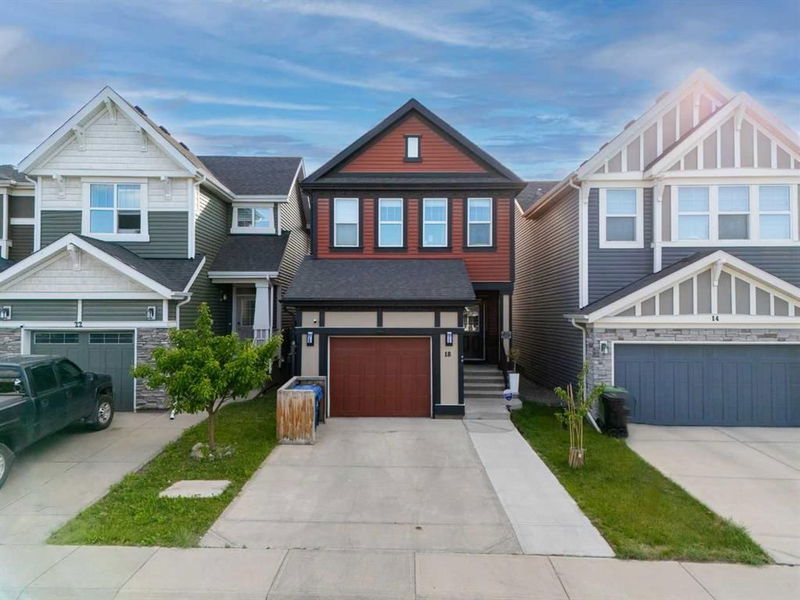Caractéristiques principales
- MLS® #: A2183658
- ID de propriété: SIRC2212173
- Type de propriété: Résidentiel, Maison unifamiliale détachée
- Aire habitable: 1 690,76 pi.ca.
- Construit en: 2015
- Chambre(s) à coucher: 3
- Salle(s) de bain: 2+1
- Stationnement(s): 3
- Inscrit par:
- Century 21 Bravo Realty
Description de la propriété
Welcome to Your Dream Home in the serene and sought-after community of Evanston NW, this stunning property is a perfect blend of modern amenities and comfortable living. This property offers a detached front garage with EV Charger and boasts a generous 1690 square feet of living space, making it ideal for families or individuals looking for a spacious and welcoming home. Main Level Features Upon entering the home, you are greeted by a bright and airy main level that sets the tone for the rest of the house. The main level features a convenient half washroom, perfect for guests and quick access. The living area is designed to accommodate various furniture arrangements, ensuring comfort and style. Half Washroom is located on the main level for easy access and convenience. Centralized Air Conditioning: Ensures a comfortable indoor climate year-round. The main level flows seamlessly into the kitchen and dining areas, which are designed with both functionality and aesthetics in mind. The kitchen is equipped with modern and stainless steel appliances, ample counter space, and storage options. Outdoor Living One of the standout features of this property is the huge fenced backyard. It provides a safe and private space for children to play, pets to roam, and adults to relax. The backyard is complemented by a spacious deck, perfect for outdoor dining, barbecues, or simply enjoying the beautiful weather. Fenced Backyard: Offers privacy and security. The upper level of this home is designed with family living in mind. It includes a bonus room, two good-sized bedrooms, and a primary bedroom. Each bedroom is designed to offer ample space and comfort, ensuring restful nights and productive days. Bonus Room: Provides additional living space, which can be used as a playroom, office, or entertainment area. Two Bedrooms: Well-sized to accommodate children, guests, or be used as a home office. This home features two full bathrooms on the upper level, in addition to the half washroom on the main level. Each bathroom is fitted with modern fixtures and designed to offer both functionality and style. The property has been maintained as a no smoking home, ensuring a clean and fresh environment. *No Animal Home*. The location of this property in Evanston NW is one of its greatest assets. The area is known for its family-friendly environment, excellent schools, and convenient access to amenities. Public transportation is easily accessible, making commuting a breeze. Quality education options are within easy reach, making this home perfect for families with school-aged children. The property is close to plazas, shops, and grocery stores, ensuring that daily errands are convenient and quick. Residents enjoy a peaceful atmosphere, while still being close to the vibrant offerings of the city. Don't miss the opportunity to make this beautiful house your new home. Contact us today to schedule a viewing and experience all that this property has to offer.
Pièces
- TypeNiveauDimensionsPlancher
- Salle de bainsPrincipal4' 9.9" x 8'Autre
- Salle à mangerPrincipal13' 9" x 10' 3.9"Autre
- FoyerPrincipal10' 9.9" x 10' 3.9"Autre
- CuisinePrincipal12' 6" x 8' 9"Autre
- SalonPrincipal12' 6.9" x 15'Autre
- Salle de bainsInférieur9' x 5' 6.9"Autre
- Salle de bain attenanteInférieur5' 9" x 9' 3"Autre
- Chambre à coucherInférieur14' 9.6" x 9' 3"Autre
- Chambre à coucherInférieur10' 8" x 9' 6"Autre
- Salle familialeInférieur15' 11" x 13' 9.6"Autre
- Chambre à coucher principaleInférieur16' 2" x 15' 9.6"Autre
Agents de cette inscription
Demandez plus d’infos
Demandez plus d’infos
Emplacement
18 Evanscrest Terrace NW, Calgary, Alberta, T3P 0B1 Canada
Autour de cette propriété
En savoir plus au sujet du quartier et des commodités autour de cette résidence.
Demander de l’information sur le quartier
En savoir plus au sujet du quartier et des commodités autour de cette résidence
Demander maintenantCalculatrice de versements hypothécaires
- $
- %$
- %
- Capital et intérêts 0
- Impôt foncier 0
- Frais de copropriété 0

