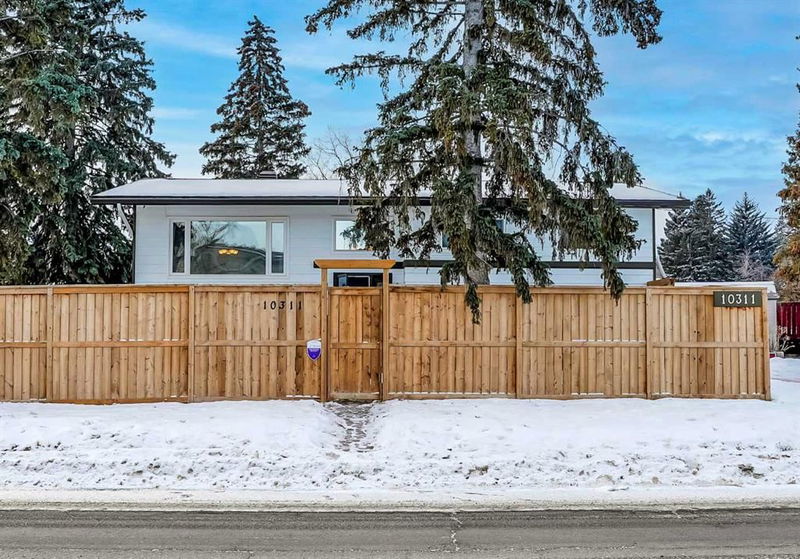Caractéristiques principales
- MLS® #: A2184130
- ID de propriété: SIRC2212136
- Type de propriété: Résidentiel, Maison unifamiliale détachée
- Aire habitable: 1 113,19 pi.ca.
- Construit en: 1964
- Chambre(s) à coucher: 3+2
- Salle(s) de bain: 2
- Stationnement(s): 4
- Inscrit par:
- Century 21 Bamber Realty LTD.
Description de la propriété
Location, Comfort, and Style – This stunning home is located just a 2-minute walk from the Southland LRT Station, offering unbeatable convenience for commuting. Positioned at the end of a quiet road, it features only one neighbor, providing added privacy. Enjoy beautiful East-facing views overlooking a park, perfect for relaxing mornings and sunsets.
Impeccable Renovations & Upgrades – The house has been completely renovated with too many upgrades to list. Highlights include a new roof, fresh paint, modern lighting, and all-new bathrooms and kitchen. The open-concept floor plan is perfect for family living, with hardwood throughout and a cozy gas fireplace with a fan to keep you warm on chilly nights.
The chef’s kitchen is a standout, featuring under-cabinet lighting, stainless steel appliances, and a gas range – ideal for cooking meals and entertaining. A fully renovated 5-piece bathroom with separate vanities ensures that your family’s needs are met in style, while main floor laundry adds convenience.
Generously Sized Bedrooms & Spacious Basement – The main floor offers three spacious bedrooms, including the master with ample closet space. The fully finished basement features two additional bedrooms, large windows for natural light, and another fully renovated bath with a tub.
For future development or potential income, the basement has a separate entrance and could be ideal for your needs.
Outside Living & Added Features – The home sits on a well above-average lot of 7200 sq ft, providing ample space for outdoor enjoyment. Enjoy the cute sunroom with skylights, perfect for outdoor dining or relaxing with family. The lifetime storage shed and tons of parking (including RV parking) ensure plenty of space for your vehicles and storage needs.
An Ideal Location for Families – This home is nestled in the desirable Southwood community, close to parks, schools, and shopping options for everyday convenience. With easy access to both Southland and Heritage LRT stations, commuting is a breeze. The friendly neighborhood offers a perfect balance of tranquility and urban amenities, making it an ideal place for your family to thrive.
Don’t miss out on this incredible opportunity – homes like this don’t last long. Book your showing today and make this fully renovated beauty your new dream home!
Pièces
- TypeNiveauDimensionsPlancher
- Salle de bainsPrincipal24' 3.9" x 37' 2"Autre
- Chambre à coucher principalePrincipal37' 2" x 34' 5"Autre
- Chambre à coucherPrincipal32' x 40' 2"Autre
- Chambre à coucherPrincipal27' 9.6" x 40' 2"Autre
- Penderie (Walk-in)Principal10' 9.6" x 6' 9.9"Autre
- Salle à mangerPrincipal27' 11" x 38' 3"Autre
- FoyerPrincipal21' 3.9" x 15' 9.9"Autre
- CuisinePrincipal39' 9.6" x 37' 2"Autre
- SalonPrincipal46' 9" x 44' 9.9"Autre
- Salle de lavagePrincipal9' x 10' 9.6"Autre
- Garde-mangerPrincipal7' 8" x 8' 2"Autre
- Salle de bainsSous-sol16' 2" x 34' 9"Autre
- Chambre à coucherSous-sol43' 6" x 34' 5"Autre
- Chambre à coucherSous-sol48' 8" x 35' 3"Autre
- Salle de jeuxSous-sol58' 9.9" x 42' 5"Autre
- RangementSous-sol48' 2" x 36' 3.9"Autre
- RangementSous-sol21' 9.6" x 31' 2"Autre
- ServiceSous-sol18' 6.9" x 36' 9.6"Autre
Agents de cette inscription
Demandez plus d’infos
Demandez plus d’infos
Emplacement
10311 Sacramento Drive SW, Calgary, Alberta, T2W 0H7 Canada
Autour de cette propriété
En savoir plus au sujet du quartier et des commodités autour de cette résidence.
Demander de l’information sur le quartier
En savoir plus au sujet du quartier et des commodités autour de cette résidence
Demander maintenantCalculatrice de versements hypothécaires
- $
- %$
- %
- Capital et intérêts 0
- Impôt foncier 0
- Frais de copropriété 0

