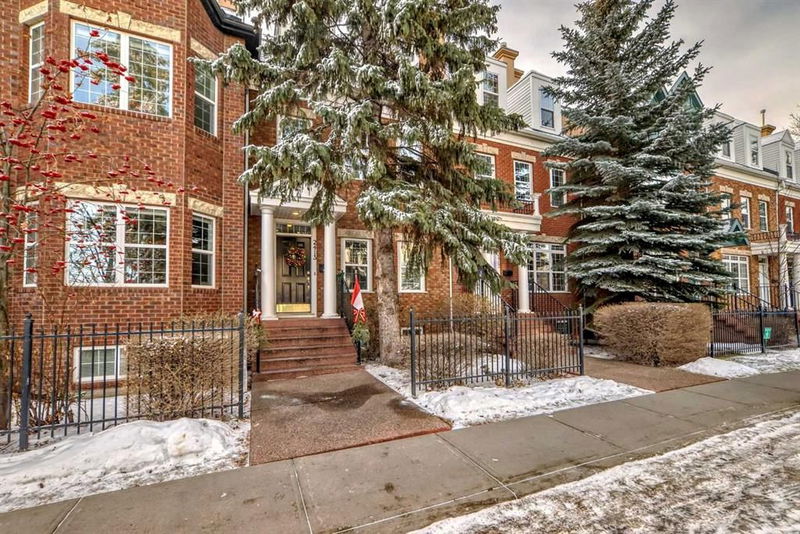Caractéristiques principales
- MLS® #: A2183827
- ID de propriété: SIRC2212120
- Type de propriété: Résidentiel, Condo
- Aire habitable: 2 146 pi.ca.
- Construit en: 2001
- Chambre(s) à coucher: 3+1
- Salle(s) de bain: 3+1
- Stationnement(s): 2
- Inscrit par:
- City Homes Realty
Description de la propriété
OPEN HOUSE SUNDAY DECEMBER 22 2024!! Discover this beautifully maintained townhouse located in the desirable and vibrant community of Garrison Woods. Whether you’re a growing family, a professional couple, or someone looking to upsize, this property offers all the space and features you’ve been searching for. With 4 generously sized bedrooms and 3.5 bathrooms, this townhouse offers abundant space for family living and entertaining. The open-concept design on the main floor provides a seamless flow between the living, dining, and kitchen areas, making it perfect for hosting gatherings or simply relaxing with loved ones. The primary bedroom is spacious and features a walk in closet and 5 piece ensuite. Three additional bedrooms offer flexibility for family members, guests, or even a home office. The finished basement is a versatile space that can be tailored to your needs. Use it as a recreation room, a home gym, or even an additional living area. With a full bathroom and ample storage, it’s both practical and stylish. This property also offers a double detached garage. Living here means you’re just steps away from top-notch amenities. Whether you need to run errands or indulge in some retail therapy, you’ll appreciate the nearby grocery stores, boutique shops, and cafes. This stunning townhouse offers a rare combination of size, style, and location. Whether you’re looking to upsize or simply want to enjoy the perks of living in Garrison Woods, this home is sure to exceed your expectations.
Book your private viewing today and see all this exceptional property has to offer!
Pièces
- TypeNiveauDimensionsPlancher
- Salle à mangerPrincipal16' 5" x 10' 11"Autre
- CuisinePrincipal18' 3.9" x 8' 2"Autre
- Salle de bainsPrincipal2' 11" x 7' 6"Autre
- EntréePrincipal4' 11" x 10' 9.9"Autre
- Chambre à coucher principale2ième étage19' 8" x 10' 6.9"Autre
- Salle de bain attenante2ième étage15' 6.9" x 6' 11"Autre
- Penderie (Walk-in)2ième étage8' x 8' 3"Autre
- Salle de lavage2ième étage8' x 6' 9"Autre
- Pièce bonus2ième étage12' 8" x 12' 9.6"Autre
- Chambre à coucher3ième étage11' 9" x 19' 3"Autre
- Salle de bains3ième étage4' 11" x 9' 3"Autre
- Chambre à coucher3ième étage9' 9.6" x 19' 2"Autre
- Chambre à coucherSous-sol11' 5" x 9' 9.9"Autre
- Salle de bainsSous-sol4' 11" x 8' 2"Autre
Agents de cette inscription
Demandez plus d’infos
Demandez plus d’infos
Emplacement
2413 Sorrel Mews SW, Calgary, Alberta, T2T 6G5 Canada
Autour de cette propriété
En savoir plus au sujet du quartier et des commodités autour de cette résidence.
Demander de l’information sur le quartier
En savoir plus au sujet du quartier et des commodités autour de cette résidence
Demander maintenantCalculatrice de versements hypothécaires
- $
- %$
- %
- Capital et intérêts 0
- Impôt foncier 0
- Frais de copropriété 0

