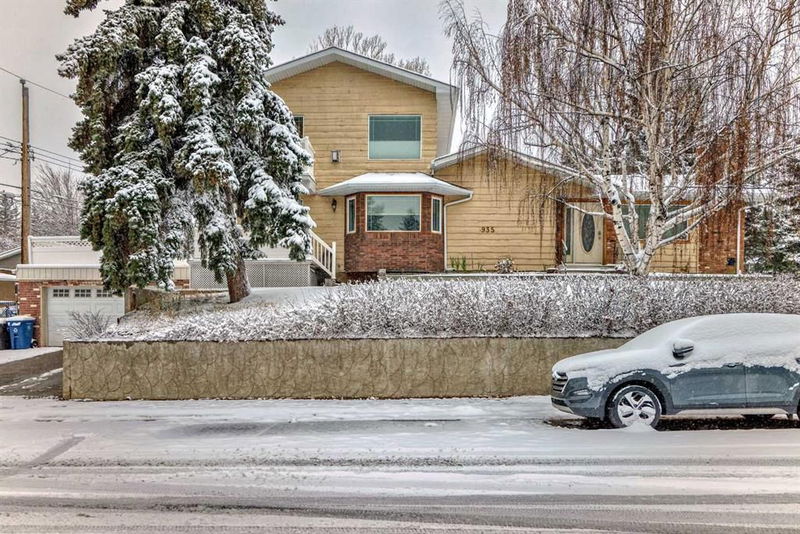Caractéristiques principales
- MLS® #: A2179721
- ID de propriété: SIRC2212116
- Type de propriété: Résidentiel, Maison unifamiliale détachée
- Aire habitable: 2 322,80 pi.ca.
- Construit en: 1969
- Chambre(s) à coucher: 3+2
- Salle(s) de bain: 4
- Stationnement(s): 8
- Inscrit par:
- Real Broker
Description de la propriété
This is a very unique and rare opportunity to own a house with 5 bedrooms, 4 bathrooms on a corner lot that has an addition to expand the space to over 2300 above grade and just under 1500 sq ft in the basement! As you enter this home you are greeted with a wide open space to enjoy for your family with a living room area that features a fireplace next to the large kitchen that has plenty of cabinet and counter space along with stainless steel appliances, granite countertops, tiled backsplash, pantry and a breakfast bar that opens up through to the living areas. As you make your way through the rest of the main level you have a huge dining space that will accommodate whatever size table and chairs you have as well as some dining room furniture! And we aren't done yet - there is also a second living room area with ANOTHER fireplace, a full bathroom, a large bedroom with an ensuite bathroom and access to the balcony/deck that is on top of the double garage! Up the upper level that was added onto the original home there is a bonus room with loads of natural light and ANOTHER bedroom with a 5 piece ensuite that has a jetted tub and dual sinks and a walk in closet! Perfect space for guests or teens that want their own space away from the main floor. As if that wasn't enough there is a fully finished basement with 2 more bedrooms, huge rec room, another full bathroom, a roughed in area that could accommodate a kitchen, an extra room that could be used as a office space as well as a TON of storage and access to the attached double garage! All THIS plus a double garage, double driveway, RV parking pad, a huge deck above the garage, a spacious corner lot with plenty of extra parking, hardwood floors through out the upper 2 levels, bright and sunny natural light in the living areas, access to the areas amenities is close by as well as Deerfoot mall, city transit, major roadways and access to downtown! This home has great bones, amazing quiet location and is a must see!
Pièces
- TypeNiveauDimensionsPlancher
- EntréePrincipal7' 3" x 8'Autre
- SalonPrincipal16' 6.9" x 14'Autre
- Coin repasPrincipal9' 3" x 7' 11"Autre
- CuisinePrincipal12' 11" x 13' 3"Autre
- Salle à mangerPrincipal12' 2" x 13' 6.9"Autre
- Salle familialePrincipal15' 11" x 16'Autre
- Salle de bainsPrincipal5' x 8' 9.6"Autre
- Chambre à coucherPrincipal11' x 9' 6"Autre
- Chambre à coucherPrincipal10' 9.6" x 13' 9.9"Autre
- Salle de bain attenantePrincipal4' 11" x 7' 6.9"Autre
- Pièce bonusInférieur20' 11" x 11' 5"Autre
- Chambre à coucher principaleInférieur12' x 13' 9.9"Autre
- Salle de bain attenanteInférieur8' 6.9" x 11'Autre
- ServiceSous-sol7' 3.9" x 12' 9.9"Autre
- Salle de lavageSous-sol11' 3" x 7' 6"Autre
- CuisineSous-sol11' 8" x 7'Autre
- Salle polyvalenteSous-sol24' 2" x 10' 8"Autre
- Salle de bainsSous-sol5' x 8' 11"Autre
- Chambre à coucherSous-sol8' x 14' 9.9"Autre
- BoudoirSous-sol13' 6" x 10' 3"Autre
- Chambre à coucherSous-sol12' 3.9" x 13' 3"Autre
- ServiceSous-sol5' x 5' 3.9"Autre
- VestibuleSous-sol14' 8" x 14' 3.9"Autre
Agents de cette inscription
Demandez plus d’infos
Demandez plus d’infos
Emplacement
935 Hunterston Hill NW, Calgary, Alberta, T2K 4N9 Canada
Autour de cette propriété
En savoir plus au sujet du quartier et des commodités autour de cette résidence.
Demander de l’information sur le quartier
En savoir plus au sujet du quartier et des commodités autour de cette résidence
Demander maintenantCalculatrice de versements hypothécaires
- $
- %$
- %
- Capital et intérêts 0
- Impôt foncier 0
- Frais de copropriété 0

