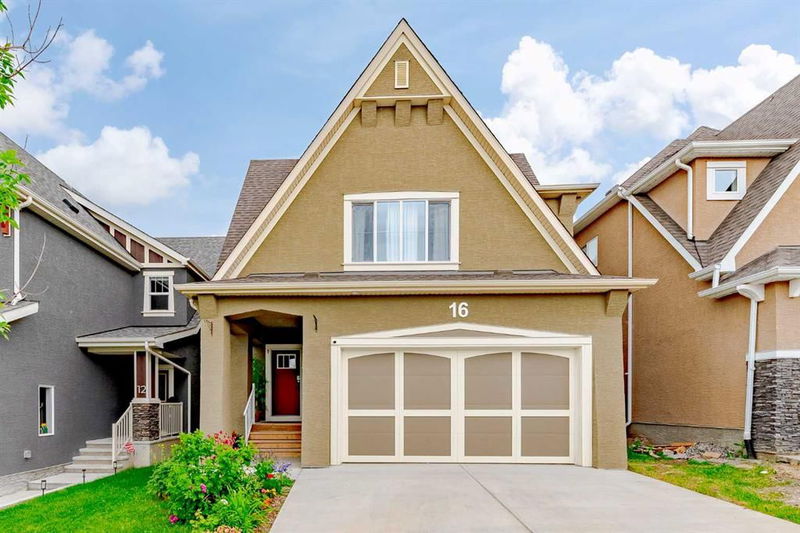Caractéristiques principales
- MLS® #: A2181416
- ID de propriété: SIRC2212097
- Type de propriété: Résidentiel, Maison unifamiliale détachée
- Aire habitable: 2 610 pi.ca.
- Construit en: 2017
- Chambre(s) à coucher: 3
- Salle(s) de bain: 2+1
- Stationnement(s): 4
- Inscrit par:
- RE/MAX Real Estate (Mountain View)
Description de la propriété
Be the next proud owner of this beautiful home in the vibrant community of Mahogany. Enjoy the luxury living in and around this well designed and well kept home, and all the wonderful amenities available to resident homeowners. From the moment you step in you'll feel the positive energy in this bright, open layout, high ceiling, luxurious kitchen, elegant living room with fireplace, dining area, french door to the office, and sliding door to SW facing deck ready for summer get togethers. Upper level features a cozy family room, bright luxurious Primary bedroom with ensuite bath and walk-in closet, two more bedrooms with walk-in closets, another full bathroom and extra spacious laundry room. The unspoiled basement with high ceiling, big windows, rough in plumbing , is waiting for future development of your choice. Drive around the community and see what it offers - Beach Club, Wetlands,Teal Park, Rock Park,Fishing Pier, Central Park Amphitheater, Outdoor Rink, Tennis Courts, West Beach, Schools,Great Restaurants, shops, and more. Easy access to South Health Campus and major roads - Stoney Trail, Deerfoot Trail. Check the photos, and call your preferred Realtor to view this property as soon as you can.
Pièces
- TypeNiveauDimensionsPlancher
- FoyerPrincipal6' 5" x 12' 6.9"Autre
- SalonPrincipal13' 5" x 14' 11"Autre
- CuisinePrincipal11' 11" x 14' 6.9"Autre
- Salle à mangerPrincipal10' 6.9" x 11' 9.9"Autre
- Bureau à domicilePrincipal9' x 9' 9.9"Autre
- Salle de bainsPrincipal4' 8" x 4' 9"Autre
- Chambre à coucher principale2ième étage11' 11" x 16' 9.6"Autre
- Salle de bain attenante2ième étage10' 3" x 14' 6.9"Autre
- Penderie (Walk-in)2ième étage4' 9.9" x 13' 5"Autre
- Chambre à coucher2ième étage10' 6.9" x 13' 5"Autre
- Penderie (Walk-in)2ième étage3' 11" x 6' 9.6"Autre
- Chambre à coucher2ième étage10' 3.9" x 12' 3.9"Autre
- Salle de bains2ième étage4' 9.9" x 12' 3"Autre
- Salle de lavage2ième étage8' 11" x 10'Autre
- Pièce bonus2ième étage12' 11" x 13' 9.6"Autre
Agents de cette inscription
Demandez plus d’infos
Demandez plus d’infos
Emplacement
16 Masters Way SE, Calgary, Alberta, T3M 2N5 Canada
Autour de cette propriété
En savoir plus au sujet du quartier et des commodités autour de cette résidence.
Demander de l’information sur le quartier
En savoir plus au sujet du quartier et des commodités autour de cette résidence
Demander maintenantCalculatrice de versements hypothécaires
- $
- %$
- %
- Capital et intérêts 0
- Impôt foncier 0
- Frais de copropriété 0

