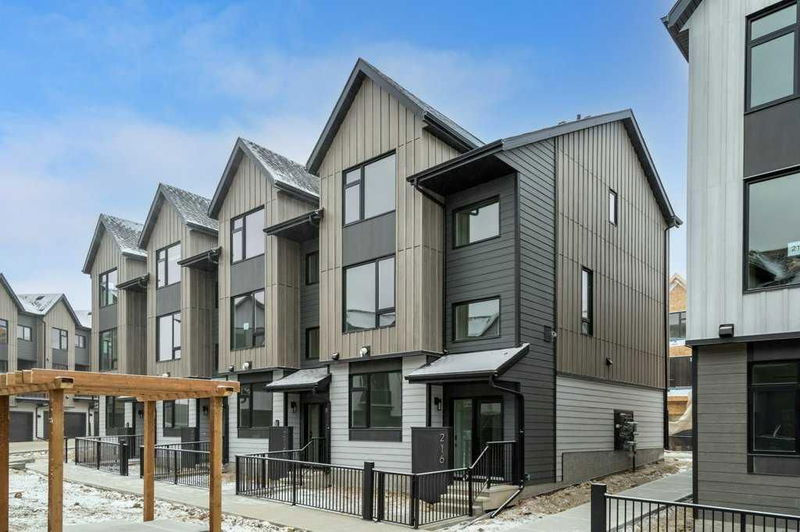Caractéristiques principales
- MLS® #: A2183775
- ID de propriété: SIRC2212096
- Type de propriété: Résidentiel, Condo
- Aire habitable: 1 720,52 pi.ca.
- Construit en: 2024
- Chambre(s) à coucher: 3+1
- Salle(s) de bain: 2+1
- Stationnement(s): 4
- Inscrit par:
- CIR Realty
Description de la propriété
Discover incredible value in this brand new, never-lived-in 4 bedroom, 2.5 bathroom townhouse in the sought after community of Sage Hill. Perfectly positioned as an end unit fronting onto future green space, this home offers enhanced privacy with only one shared wall.
Meticulously designed with $17,000 in tasteful upgrades, this modern home features quartz countertops, full height cabinetry, upgraded stainless steel appliances, and durable LVP flooring throughout. The bright and versatile lower level bedroom is ideal as a home office, guest room, or creative space.
The main level open concept design is perfect for entertaining, with a seamless flow from the stylish kitchen to the dining and living areas. Upstairs, the primary suite impresses with a spacious walk-in closet and a luxurious 4-piece ensuite. Two additional bedrooms, a full bathroom, and the convenience of upstairs laundry complete the upper level.
The double attached garage is one of the few in the complex with a full size driveway, providing ample storage and parking, while the unit's location offers unparalleled convenience with supermarkets, shopping, and amenities just minutes away.
Move in ready, thoughtfully upgraded, and set in an unbeatable location — this is the perfect home for families, professionals, or anyone seeking quality and style. Don’t miss your chance to call it yours!
Pièces
- TypeNiveauDimensionsPlancher
- Chambre à coucherSupérieur8' 11" x 11' 6.9"Autre
- ServiceSupérieur3' 2" x 7' 3"Autre
- Salle de bains2ième étage5' 3.9" x 5' 5"Autre
- Salle à manger2ième étage11' 3" x 9' 11"Autre
- Cuisine2ième étage17' 2" x 13' 3"Autre
- Salon2ième étage11' 9" x 11' 3"Autre
- Salle de bains3ième étage8' 3.9" x 5' 9.6"Autre
- Salle de bain attenante3ième étage10' 2" x 4' 11"Autre
- Chambre à coucher3ième étage9' 6" x 9' 5"Autre
- Chambre à coucher3ième étage12' 3" x 9' 5"Autre
- Chambre à coucher principale3ième étage12' 9.9" x 11' 6.9"Autre
Agents de cette inscription
Demandez plus d’infos
Demandez plus d’infos
Emplacement
85 Sage Hill Heights NW #216, Calgary, Alberta, T3R 2E5 Canada
Autour de cette propriété
En savoir plus au sujet du quartier et des commodités autour de cette résidence.
Demander de l’information sur le quartier
En savoir plus au sujet du quartier et des commodités autour de cette résidence
Demander maintenantCalculatrice de versements hypothécaires
- $
- %$
- %
- Capital et intérêts 0
- Impôt foncier 0
- Frais de copropriété 0

