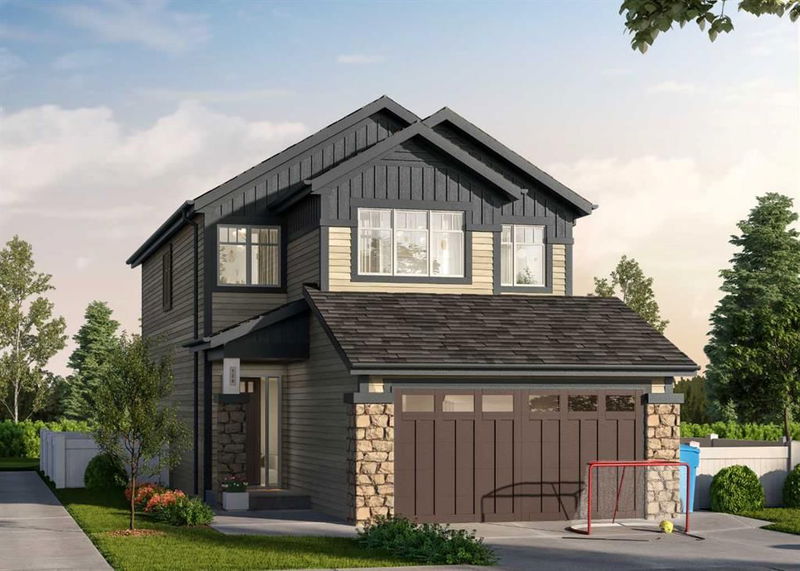Caractéristiques principales
- MLS® #: A2184198
- ID de propriété: SIRC2212088
- Type de propriété: Résidentiel, Maison unifamiliale détachée
- Aire habitable: 2 294 pi.ca.
- Construit en: 2025
- Chambre(s) à coucher: 4
- Salle(s) de bain: 3
- Stationnement(s): 4
- Inscrit par:
- Ally Realty
Description de la propriété
Welcome to the Front Drive 120 Plan by Anthem Properties. This 4-bedroom home is perfect for families, offering a spacious, open layout designed for both everyday living and entertaining. The main floor seamlessly blends a large kitchen, dining area, and great room, creating a welcoming space for family gatherings and socializing. The kitchen is equipped with quartz counters, upgraded cabinetry and sleek appliances. A cozy fireplace adds warmth to the great room, while a main-floor bedroom and full bath are ideal for guests or multigenerational living. Outside, the 14x10 deck offers a great space for summer barbecues or relaxing as the kids play in the yard. Upstairs, the primary suite is a peaceful retreat, featuring a large walk-in closet and a relaxing ensuite boasting a tiled shower soaker tub and dual vanities. A central bonus room is perfect for family hangouts, surrounded by two additional bedrooms, a full bath, and an upper-floor laundry room with plenty of natural light. The side entry and 9’ basement ceilings offer the potential for a legal suite, providing flexibility for extended family or rental income. Premium features like a gas stove, fridge with water and ice, and oversized stairwell windows add even more appeal, while a full builder warranty gives you peace of mind. Located in the desirable Pine Creek community, this home is close to parks, walking paths, and all the amenities a family could need. Move in by fall 2025 and start creating lasting memories in this Anthem Properties home. (Photos are of a showhome with similar layout and do not accurately represent the property for sale)
Pièces
- TypeNiveauDimensionsPlancher
- CuisinePrincipal14' 8" x 14' 8"Autre
- Salle à mangerPrincipal11' 6" x 13' 9.9"Autre
- Pièce principalePrincipal11' 6" x 13' 9.9"Autre
- Chambre à coucherPrincipal9' 3.9" x 11' 5"Autre
- FoyerPrincipal9' 6" x 13' 8"Autre
- Pièce bonusInférieur12' 3.9" x 15' 9.6"Autre
- Salle de lavageInférieur7' 6" x 7' 8"Autre
- Chambre à coucher principaleInférieur12' x 14'Autre
- Chambre à coucherInférieur10' 2" x 10' 9.9"Autre
- Chambre à coucherInférieur11' 9.6" x 11' 3"Autre
- Salle de bainsPrincipal5' x 5' 8"Autre
- Salle de bainsInférieur7' 9" x 8' 6"Autre
- Salle de bain attenanteInférieur9' x 10' 8"Autre
Agents de cette inscription
Demandez plus d’infos
Demandez plus d’infos
Emplacement
80 Creekstone Manor SW, Calgary, Alberta, T2X 5W3 Canada
Autour de cette propriété
En savoir plus au sujet du quartier et des commodités autour de cette résidence.
Demander de l’information sur le quartier
En savoir plus au sujet du quartier et des commodités autour de cette résidence
Demander maintenantCalculatrice de versements hypothécaires
- $
- %$
- %
- Capital et intérêts 0
- Impôt foncier 0
- Frais de copropriété 0

