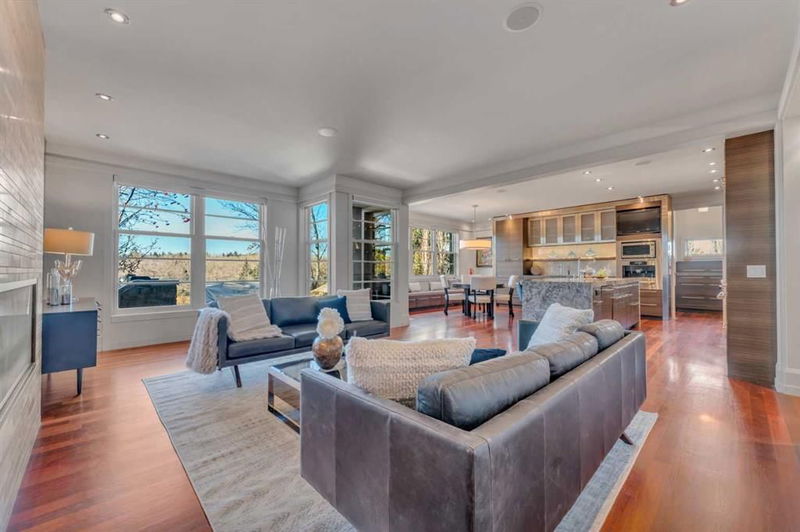Caractéristiques principales
- MLS® #: A2178276
- ID de propriété: SIRC2211147
- Type de propriété: Résidentiel, Maison unifamiliale détachée
- Aire habitable: 3 739,73 pi.ca.
- Construit en: 2007
- Chambre(s) à coucher: 3+1
- Salle(s) de bain: 4+1
- Stationnement(s): 4
- Inscrit par:
- eXp Realty
Description de la propriété
*Extremely Rare Offering* 2007 Built LUXURY Mount Pleasant home situated on a private 50x120 Walkout Lot BACKING ONTO CONFEDERATION PARK providing private and ENDLESS VIEWS. This extraordinary property is timelessly elegant and offers almost 5500 SqFt of finished living space with high-end imported finishings and a treed sightline from almost every window in the home. Stepping into the home, a soaring ceiling and tall window greet you, where natural light dances from the East morning sun. Merbau hardwood floors flow through over 3000 SqFt, which offers a main floor office, formal dining room, open-concept living room, kitchen, and additional dining space. Every vantage point overlooks Confederation Park and exudes privacy and luxury. The kitchen is a chef and entertainer's dream with ample Zebrano cabinetry, notable top-of-the-line appliances such as an espresso bar, a 4' Wolf range, a sub-zero wine fridge, and a stunning Azul Aran granite waterfall island imported from Italy. A spacious pantry off the garage, mudroom, and powder room complete this floor. Follow the impressive stairwell upstairs to a gallery-like landing, where you are greeted with a bonus room with a quaint patio, two spacious bedrooms with walk-in closets, and a 5-piece jack-and-jill bathroom with intelligent features like built-in stepping stools for the kids to brush their teeth. The primary suite is a true sanctuary with romantic vaulted ceilings, a fireplace surrounded by Calcutta marble, and stunning park views. His-and-hers closets with built-ins will meet any discerning buyer's needs, and the luxurious ensuite is a masterpiece with heated floors, a soaker tub, a steam shower, double sinks and artistic mosaic tiles. Head down to the finished walkout basement with heated concrete floors, offering ample room for games and relaxation. A dedicated gym space will keep you in shape, and you can pick your favourite bottle from the cedar wine cellar to take outside and unwind at the end of the day in the WEST backyard, a private retreat. An additional bedroom with an ensuite bath, steam room, and 3-piece bathroom complete the basement. The property is conveniently located minutes from downtown and near the airport. There are excellent schools in the area and a plethora of outdoor amenities.
Pièces
- TypeNiveauDimensionsPlancher
- VestibulePrincipal14' x 10'Autre
- Garde-mangerPrincipal12' 6.9" x 6' 6.9"Autre
- CuisinePrincipal22' 6.9" x 16'Autre
- Coin repasPrincipal9' 5" x 10' 3.9"Autre
- SalonPrincipal20' 8" x 17'Autre
- Salle à mangerPrincipal15' x 12'Autre
- Bureau à domicilePrincipal13' 8" x 13'Autre
- FoyerPrincipal7' 8" x 9'Autre
- Penderie (Walk-in)2ième étage7' 5" x 16' 2"Autre
- Salle de lavage2ième étage12' 5" x 12' 9.6"Autre
- Chambre à coucher principale2ième étage13' 6" x 16' 2"Autre
- Chambre à coucher2ième étage12' 9" x 13' 8"Autre
- Chambre à coucher2ième étage11' 8" x 13' 9.9"Autre
- Pièce bonus2ième étage16' 3" x 19' 6"Autre
- Salle de jeuxSous-sol21' 9.6" x 21' 9"Autre
- Salle de sportSous-sol12' 2" x 20' 6"Autre
- Chambre à coucherSous-sol9' 8" x 13' 3"Autre
- Cave à vinSous-sol8' 6.9" x 7' 3.9"Autre
Agents de cette inscription
Demandez plus d’infos
Demandez plus d’infos
Emplacement
3209 5 Street NW, Calgary, Alberta, T2M 1L1 Canada
Autour de cette propriété
En savoir plus au sujet du quartier et des commodités autour de cette résidence.
Demander de l’information sur le quartier
En savoir plus au sujet du quartier et des commodités autour de cette résidence
Demander maintenantCalculatrice de versements hypothécaires
- $
- %$
- %
- Capital et intérêts 0
- Impôt foncier 0
- Frais de copropriété 0

