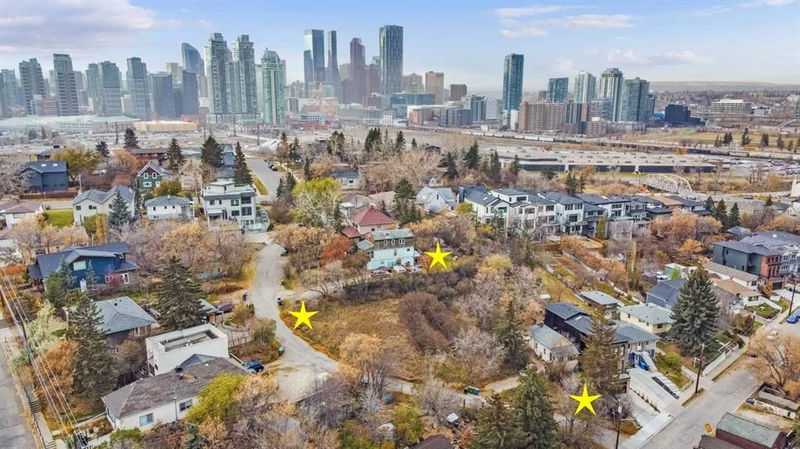Caractéristiques principales
- MLS® #: A2178587
- ID de propriété: SIRC2211141
- Type de propriété: Résidentiel, Maison unifamiliale détachée
- Aire habitable: 773,75 pi.ca.
- Construit en: 1912
- Chambre(s) à coucher: 2+1
- Salle(s) de bain: 2
- Stationnement(s): 2
- Inscrit par:
- RE/MAX Realty Professionals
Description de la propriété
Located just steps from Calgary’s most iconic views of downtown, the Elbow and Bow River valleys, the Mountains and the Stampede, this very private country-like kind and gentile microclimate position on the SE slope of Scotsman’s Hill affords an outstanding opportunity to develop and build something truly notable and sustainable. The lot is 12,300 sq ft and irregularly shaped. Its frontage is on Bison Path and new-builds will be addressed there. The Seller has subdivision approval for 5300 & 7000 foot lots suitable for substantial well designed luxury houses that would enjoy miles of views to the south, east and north, privacy, and seamless indoor / outdoor living. Hindle Architects' preliminary plans for such would fit like a glove. You may have a higher, or lower density vision that would enjoy much or more of the aforementioned. Whatever you may have in mind, some or all of the surveying, engineering and planning that have been recently conducted will add value to your next steps. Please ask your Realtor to access the supplements, and important, to book an appointment to walk the property.
Pièces
- TypeNiveauDimensionsPlancher
- Chambre à coucher principalePrincipal9' 9.9" x 11' 3.9"Autre
- Chambre à coucherPrincipal7' x 9' 6"Autre
- SalonPrincipal9' 6" x 15' 9.6"Autre
- BoudoirPrincipal5' 11" x 7' 9.9"Autre
- CuisinePrincipal11' 3" x 10' 2"Autre
- FoyerPrincipal5' 9.9" x 6' 11"Autre
- Salle de lavagePrincipal6' 8" x 8' 8"Autre
- Chambre à coucherSous-sol10' 3.9" x 13' 6"Autre
- CuisineSous-sol3' 8" x 7' 2"Autre
- FoyerSous-sol6' 9.6" x 9' 9.9"Autre
- RangementSous-sol5' 9" x 6' 9.6"Autre
Agents de cette inscription
Demandez plus d’infos
Demandez plus d’infos
Emplacement
1131 Maggie Street SE, Calgary, Alberta, T2G 4L8 Canada
Autour de cette propriété
En savoir plus au sujet du quartier et des commodités autour de cette résidence.
Demander de l’information sur le quartier
En savoir plus au sujet du quartier et des commodités autour de cette résidence
Demander maintenantCalculatrice de versements hypothécaires
- $
- %$
- %
- Capital et intérêts 0
- Impôt foncier 0
- Frais de copropriété 0

