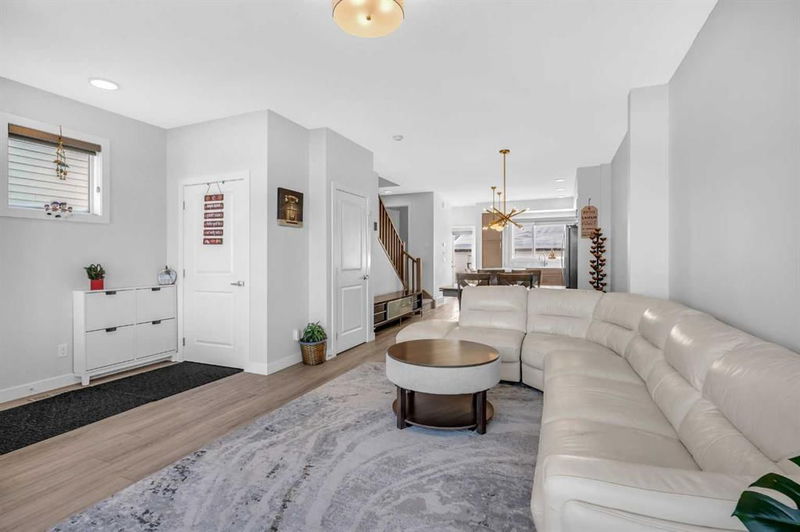Caractéristiques principales
- MLS® #: A2181144
- ID de propriété: SIRC2211126
- Type de propriété: Résidentiel, Autre
- Aire habitable: 1 497,34 pi.ca.
- Construit en: 2023
- Chambre(s) à coucher: 3
- Salle(s) de bain: 2+1
- Stationnement(s): 4
- Inscrit par:
- CIR Realty
Description de la propriété
Reduced Price For QUICK SALE ! Do you want to wake up to the Mesmerising SUNRISE and beautiful POND VIEW, close to all AMENITIES ? Welcome to this Gorgeous Home, with 3 Bedrooms, 2.5 Bathrooms, with SIDE ENTRY and DOUBLE GARAGE in SILVERADO. As you enter the SPACIOUS FOYER it leads you to the SUNNY LIVING room with HUGE WINDOW, LUXURY VINYL FLOORING, Dining area with Upgraded LIGHT FIXTURE, KITCHEN with CABINETS up to CIELING, STAINLESS STEEL APPLIANCES, Gas Stove and HUGE ISLAND, which is perfect for your Family Dinners and Christmas Baking. Upstairs welcomes you to WELL SIZED Master bedroom, 3 pc ENSUITE with TILES up to CEILING, QUARTZ Counter Top. The Secondary Bedrooms with Closets, are placed well with the 4pc Bathroom, and Laundry. Double Garage keeps your vehicles warm and safe. The 11 by 9 DECK is great for your Family dinners, and kids play area. SIDE DOOR is very convenient to add your Sprinkle of creativity for Basement Development. AMENITIES - Cafe, Restaurants, Shopping, Elementary, Junior high and High Schools, Transit (2 mins away), C-Train (8 mins away) Hospital (5.8 km away) Future Development - Dental and Doctor's office, Gas station and Tim Hortons. PERFECT Location for AIR BnB, as it's got easy access to the MOUNTAINS. Don't miss out the opportunity to live in a Beautiful location with all amenities next door.
Pièces
- TypeNiveauDimensionsPlancher
- SalonPrincipal12' 3" x 15' 8"Autre
- Salle à mangerPrincipal10' 3.9" x 12' 8"Autre
- CuisinePrincipal13' 3" x 14' 3"Autre
- Salle de bainsPrincipal4' 8" x 4' 8"Autre
- Chambre à coucher principale2ième étage11' 9.9" x 13' 6.9"Autre
- Chambre à coucher2ième étage9' 6.9" x 10' 9"Autre
- Chambre à coucher2ième étage9' 6" x 10' 9"Autre
- Salle de bain attenante2ième étage5' 9.6" x 9' 8"Autre
- Salle de bains2ième étage6' 11" x 8' 5"Autre
Agents de cette inscription
Demandez plus d’infos
Demandez plus d’infos
Emplacement
33 Silverton Glen Way SW, Calgary, Alberta, T0L 0X0 Canada
Autour de cette propriété
En savoir plus au sujet du quartier et des commodités autour de cette résidence.
Demander de l’information sur le quartier
En savoir plus au sujet du quartier et des commodités autour de cette résidence
Demander maintenantCalculatrice de versements hypothécaires
- $
- %$
- %
- Capital et intérêts 0
- Impôt foncier 0
- Frais de copropriété 0

