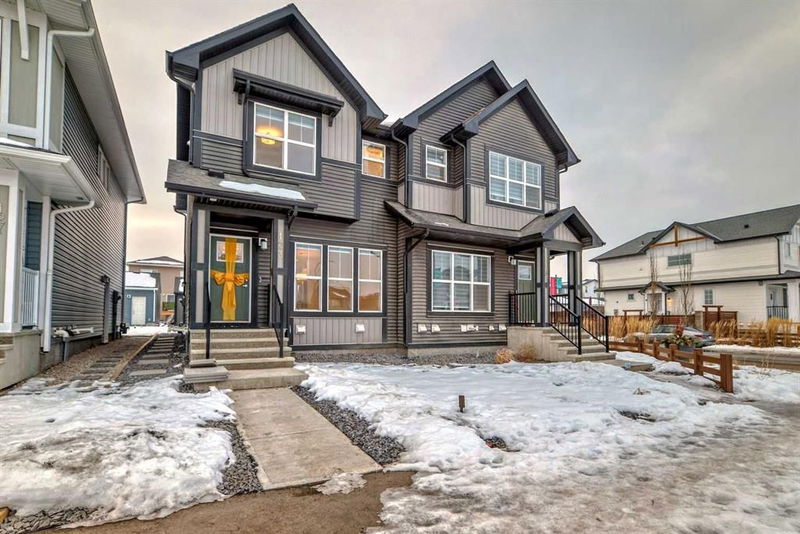Caractéristiques principales
- MLS® #: A2183694
- ID de propriété: SIRC2211088
- Type de propriété: Résidentiel, Autre
- Aire habitable: 1 408,40 pi.ca.
- Construit en: 2023
- Chambre(s) à coucher: 3+1
- Salle(s) de bain: 3+1
- Stationnement(s): 2
- Inscrit par:
- Real Broker
Description de la propriété
OPEN HOUSE - 22nd December 2024 ...Welcome to this beautifully cared-for half duplex located in the vibrant and fast-growing community of Creekstone at Pine Creek. Featuring a legal income suite, this remarkable property is perfect for investors or anyone seeking a great mortgage helper. Upon entering, you’ll find an open-concept layout accentuated by 9-foot ceilings and light, neutral tones, creating a warm and inviting ambiance. The modern kitchen is equipped with quartz countertops, a walk-in pantry, and stainless steel appliances, while the spacious living and dining areas are ideal for both entertaining and relaxation.
Upstairs, you’ll discover three cozy bedrooms, including the primary suite, which boasts a private ensuite and walk-in closet. Two additional bedrooms share a full bathroom, and a convenient laundry area completes the upper floor.
The lower level features a fully self-contained, legal one-bedroom basement suite with its own private entrance, stainless steel appliances, in-suite laundry, and extra storage—perfect for extended family, guests, or rental income.
This property is conveniently located minutes from top-tier amenities, including the Sirocco Golf Club, Spruce Meadows, Gates of Walden, and Shawnessy Village. It’s also close to the Silverado Shopping Center, parks, schools, the Somerset Train Station, and public transit. With easy access to McLeod Trail, commuting across the city is a breeze.
Pièces
- TypeNiveauDimensionsPlancher
- Garde-mangerPrincipal12' 9.9" x 18' 9.6"Autre
- CuisinePrincipal48' 6.9" x 37' 9.6"Autre
- Salle de bainsPrincipal20' 9.6" x 8' 6"Autre
- VestibulePrincipal20' 9.6" x 6' 11"Autre
- Salle à mangerPrincipal28' 9.9" x 43' 3.9"Autre
- SalonPrincipal43' 3.9" x 42' 3.9"Autre
- EntréePrincipal18' 3.9" x 14' 5"Autre
- Salle de bainsInférieur13' 6" x 26' 11"Autre
- Salle de lavageInférieur18' 9.6" x 10' 6"Autre
- Chambre à coucher principaleInférieur46' 3" x 39'Autre
- Salle de bain attenanteInférieur27' 11" x 13' 6"Autre
- Penderie (Walk-in)Inférieur29' 6" x 14' 9"Autre
- Chambre à coucherInférieur38' 9.6" x 26' 11"Autre
- Chambre à coucherInférieur33' 9" x 28' 6"Autre
- Chambre à coucherSous-sol33' 2" x 23' 3.9"Autre
- Salle de bainsSous-sol24' 3" x 13' 6"Autre
- Salle de lavageSous-sol10' 9.9" x 11' 2"Autre
- CuisineSous-sol43' x 16' 5"Autre
- Salle familialeSous-sol36' 9" x 39' 3.9"Autre
Agents de cette inscription
Demandez plus d’infos
Demandez plus d’infos
Emplacement
123 Creekstone Drive, Calgary, Alberta, T2X 4Y3 Canada
Autour de cette propriété
En savoir plus au sujet du quartier et des commodités autour de cette résidence.
Demander de l’information sur le quartier
En savoir plus au sujet du quartier et des commodités autour de cette résidence
Demander maintenantCalculatrice de versements hypothécaires
- $
- %$
- %
- Capital et intérêts 0
- Impôt foncier 0
- Frais de copropriété 0

