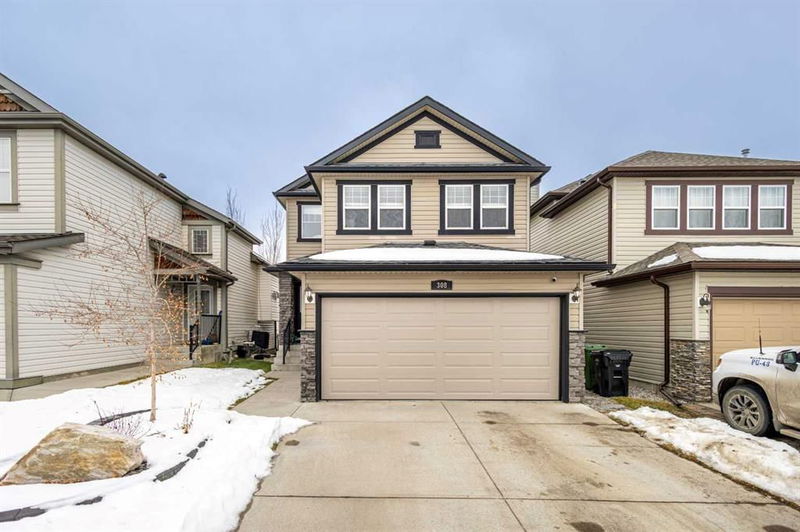Caractéristiques principales
- MLS® #: A2183250
- ID de propriété: SIRC2211086
- Type de propriété: Résidentiel, Maison unifamiliale détachée
- Aire habitable: 1 543,93 pi.ca.
- Construit en: 2005
- Chambre(s) à coucher: 3
- Salle(s) de bain: 2+1
- Stationnement(s): 2
- Inscrit par:
- CIR Realty
Description de la propriété
*Investor Alert* – This detached home with a double attached garage, located in the highly sought-after Evergreen neighborhood, presents an exceptional investment opportunity with strong potential for both rental income and future resale value. The property features 3 bedrooms, 2.5 bathrooms, and a spacious 1543.93 sq ft layout, making it an attractive option for a variety of renters or future buyers. Key updates include a recently redone deck—completed with proper permits—a roof that’s only 2 years old, and repaired siding.
The home backs onto a beautiful green space, offering added privacy and scenic views. Located in a highly desirable neighborhood with growing demand, the property boasts easy access to shopping, dining, parks, schools, and major transportation routes like Stoney Trail.
The current homeowner is seeking to rent back the property for 2 years at a rate of $3,770 per month, with a significant portion of the rent held in trust by a lawyer and released on the 1st of each month. The homeowner will also cover all utilities during the rental period, providing added value and security. This arrangement allows investors to collect reliable rental income while positioning the property for an optimal sale in the future.
With multiple schools, parks, and recreational areas nearby, this property offers not only an immediate income opportunity but also a promising outlook for resale value. Investors seeking a balance of short-term income and long-term capital appreciation should seize this prime opportunity.
Pièces
- TypeNiveauDimensionsPlancher
- Chambre à coucher principale2ième étage13' 8" x 11' 11"Autre
- Salle de bains2ième étage8' 6" x 6' 3.9"Autre
- Salle de bainsPrincipal5' 8" x 5' 6"Autre
- Salle de bain attenante2ième étage7' 5" x 7' 6"Autre
- Salle de bains2ième étage8' 6" x 6' 3.9"Autre
- Chambre à coucher2ième étage10' 8" x 9' 6.9"Autre
- Chambre à coucher2ième étage13' 8" x 11' 8"Autre
- Chambre à coucher2ième étage13' 8" x 11' 11"Autre
Agents de cette inscription
Demandez plus d’infos
Demandez plus d’infos
Emplacement
308 Evermeadow Road SW, Calgary, Alberta, T2Y 4X2 Canada
Autour de cette propriété
En savoir plus au sujet du quartier et des commodités autour de cette résidence.
Demander de l’information sur le quartier
En savoir plus au sujet du quartier et des commodités autour de cette résidence
Demander maintenantCalculatrice de versements hypothécaires
- $
- %$
- %
- Capital et intérêts 0
- Impôt foncier 0
- Frais de copropriété 0

