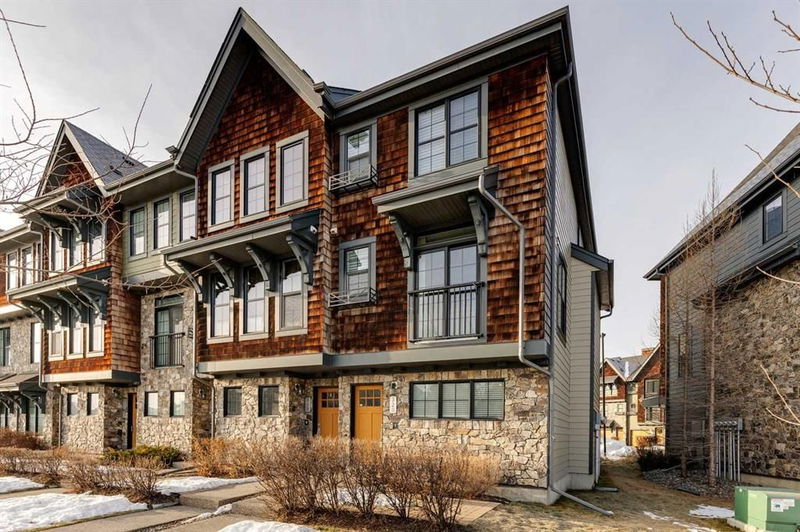Caractéristiques principales
- MLS® #: A2183799
- ID de propriété: SIRC2211076
- Type de propriété: Résidentiel, Condo
- Aire habitable: 1 530,41 pi.ca.
- Construit en: 2012
- Chambre(s) à coucher: 3
- Salle(s) de bain: 2+1
- Stationnement(s): 2
- Inscrit par:
- Coldwell Banker Mountain Central
Description de la propriété
Welcome to The Enclave at Castle Keep in beautiful Aspen Woods!
This stunning three bedroom, two and a half bathroom end unit townhome offers the perfect blend of modern elegance and natural beauty, tucked away in one of Calgary's most desirable communities. With unobstructed views of a serene ravine featuring peaceful ponds, an enchanting aspen grove, and an abundance of wildlife, this home invites you to live a lifestyle surrounded by nature.
Step inside and experience a thoughtfully designed floor plan. Enter from the quiet street with ample additional parking or through your double car tandem garage with with finished polyaspartic flooring, which leads to an inviting main level. The gourmet kitchen is a showstopper, complete with quartz countertops, a mosaic-tiled backsplash, a spacious island with an eat-up bar, a pantry, and sleek stainless steel appliances. A striking stone accent wall adds a touch of luxury to this culinary space, which flows seamlessly into the dining area. From here, step out onto the sun-soaked private deck with a gas BBQ hookup.
The bright and airy living room, adorned with hardwood floors, custom window coverings, and an abundance of natural light, is perfect for relaxing or hosting gatherings. Upstairs, you’ll find three generously sized bedrooms, including the tranquil primary suite, which features a walk-in closet and a private three piece ensuite. The upper level also houses a convenient stacking washer and dryer for added functionality.
This home is just walking distance to top-rated schools, charming shops, gourmet restaurants, and scenic nature trails. With easy access to Stoney Trail, you’re perfectly positioned to explore the city or head out to the mountains for a weekend adventure. Welcome Home!
Pièces
- TypeNiveauDimensionsPlancher
- CuisinePrincipal17' 3" x 13' 3"Autre
- Salle à mangerPrincipal10' 8" x 9' 6.9"Autre
- SalonPrincipal12' 3" x 15' 6"Autre
- FoyerPrincipal12' 9.9" x 4'Autre
- Salle de lavageInférieur3' 6" x 3' 3"Autre
- BalconPrincipal7' x 10'Autre
- Chambre à coucher principaleInférieur11' x 11' 8"Autre
- Chambre à coucherInférieur9' x 7' 11"Autre
- Chambre à coucherInférieur11' 8" x 10' 2"Autre
- Salle de bainsPrincipal4' 11" x 5' 3"Autre
- Salle de bainsInférieur8' 3" x 5'Autre
- Salle de bain attenanteInférieur5' x 7' 11"Autre
Agents de cette inscription
Demandez plus d’infos
Demandez plus d’infos
Emplacement
320 Ascot Circle SW, Calgary, Alberta, T3H 0X2 Canada
Autour de cette propriété
En savoir plus au sujet du quartier et des commodités autour de cette résidence.
Demander de l’information sur le quartier
En savoir plus au sujet du quartier et des commodités autour de cette résidence
Demander maintenantCalculatrice de versements hypothécaires
- $
- %$
- %
- Capital et intérêts 0
- Impôt foncier 0
- Frais de copropriété 0

