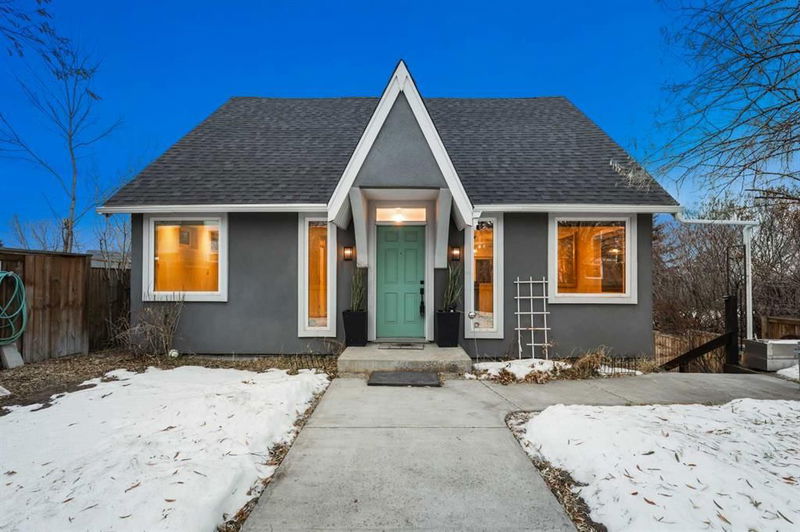Caractéristiques principales
- MLS® #: A2182765
- ID de propriété: SIRC2211074
- Type de propriété: Résidentiel, Maison unifamiliale détachée
- Aire habitable: 1 310,70 pi.ca.
- Construit en: 1948
- Chambre(s) à coucher: 2+1
- Salle(s) de bain: 2+1
- Stationnement(s): 4
- Inscrit par:
- RE/MAX House of Real Estate
Description de la propriété
WELCOME to this 1 ½ Storey HOME that has 2007 Sq Ft of Developed space incl/OVERSIZED DOUBLE Garage (2009 R/I for In-Floor Heat), 3 Bedrooms, 2 ½ Bathrooms, 2 Decks, a WALK-OUT Basement, + INCREDIBLE VIEWS of the CITY from ALL Floors; + on a 6598 Sq Ft LOT in the Community of SCARBORO!!! COZY Curb Appeal w/Trees, + Bushes around the Gate into the Front yard incl/UNIQUE Front Porch that beckons you to enter. The foyer has original Hardwood Flooring, + opens to the Dining room on the left, + a living room on the right incl/NEUTRAL color tones throughout. The Dining room has plenty of Natural Light coming in from the windows, + room to gather around the table w/FAMILY, + FRIENDS making MEMORIES. There is a 2-pc bathroom and a DEN/OFFICE w/Door leading outside which is PERFECT for working at HOME. Stairs lead to the Upper floor. The 'Heart of the Home' is the Kitchen, which has NEW SLEEK 2-TONED Cabinetry, Tiled Backsplash, SS Appliances incl/Hood Fan, QUARTZ Countertops incl/Breakfast Bar, new LIGHTING, + a Pantry. The living room is right there for ENTERTAINING, having LOVED ONES over, or putting your feet up after a long day. The Upper floor has the 4 pc Bathroom w/Soaker Tub to get away from the Hustle’n Bustle of the week, a MASSIVE Primary Bedroom incl/HUGE window w/CITY VIEWS, + a 2nd LARGE Bedroom again that can accommodate a couple of beds if needing to share a bedroom. The Full WALK-OUT Basement has plumbing for a future Kitchen, think of the possibilities!!! There is a Family Room, a Recreation Room made for Movie/Game nights, + a 3rd Bedroom which can also be for GUESTS. A CONVENIENT 5 pc Bathroom, + a Laundry/Utility Room. Upgrades are the New Boiler, 80-gallon H2O Tank, a High-Efficiency Furnace in 2023, the Asphalt Shingles done in 2009 + 2024, + the Acrylic Stucco siding on this HOME. The Backyard has a Covered Deck for LOUNGING or hosting BBQs, + an area for a GARDEN. An area to park another vehicle or RV parking beside the Garage too. This lot is HUGE, + it has so much POTENTIAL to be CREATIVE. There are 10 Virtual Staging Photos in this listing. This VIBRANT Community has Newsletters w/Updates. It has Preschool, + Elementary Schools that are SOUGHT-AFTER in the Community, + area. There are Parks, Green Spaces, Trendy Restaurants, Shops, Bars, Cafe's, Public Transportation, + easy access to 17 Ave, + Crowchild Trail. The Scarboro Community Association has many EVENTS, + ACTIVITIES for all age groups incl/Skating, Tennis, Bowling, Swimming, Dancing, etc. BOOK your showing TODAY!!!
Pièces
- TypeNiveauDimensionsPlancher
- SalonPrincipal11' 8" x 13' 8"Autre
- Cuisine avec coin repasPrincipal13' 6.9" x 15' 3"Autre
- Salle à mangerPrincipal9' 8" x 10' 3"Autre
- FoyerPrincipal3' 9.9" x 4' 9"Autre
- VestibulePrincipal2' 11" x 3' 9"Autre
- BoudoirPrincipal9' 2" x 10' 2"Autre
- Salle de bainsPrincipal6' 9" x 7'Autre
- Chambre à coucher principale2ième étage10' 6.9" x 23' 2"Autre
- Chambre à coucher2ième étage10' 2" x 23' 2"Autre
- Salle de bains2ième étage7' 5" x 8' 5"Autre
- Salle familialeSous-sol12' 9.9" x 14' 2"Autre
- Salle de jeuxSous-sol9' 9.6" x 12' 6"Autre
- Chambre à coucherSous-sol8' 8" x 9' 3"Autre
- Salle de bainsSous-sol5' 11" x 13' 6"Autre
- ServiceSous-sol7' 9.9" x 12' 3"Autre
Agents de cette inscription
Demandez plus d’infos
Demandez plus d’infos
Emplacement
1918 17 Avenue SW, Calgary, Alberta, T2T 0E8 Canada
Autour de cette propriété
En savoir plus au sujet du quartier et des commodités autour de cette résidence.
- 24.3% 20 to 34 years
- 23.53% 35 to 49 years
- 17.74% 50 to 64 years
- 8.95% 65 to 79 years
- 6.85% 5 to 9 years
- 6.51% 15 to 19 years
- 5.49% 10 to 14 years
- 4.38% 0 to 4 years
- 2.24% 80 and over
- Households in the area are:
- 56.76% Single family
- 36.9% Single person
- 6.34% Multi person
- 0% Multi family
- $256,612 Average household income
- $104,816 Average individual income
- People in the area speak:
- 85.8% English
- 3.12% English and non-official language(s)
- 2.3% Spanish
- 2.15% Mandarin
- 1.51% Yue (Cantonese)
- 1.49% Oromo
- 1.16% French
- 0.97% Arabic
- 0.82% Russian
- 0.67% Punjabi (Panjabi)
- Housing in the area comprises of:
- 50.03% Single detached
- 37% Apartment 1-4 floors
- 7.2% Duplex
- 3.13% Semi detached
- 1.83% Row houses
- 0.81% Apartment 5 or more floors
- Others commute by:
- 12.96% Public transit
- 9.31% Foot
- 3.07% Other
- 0.76% Bicycle
- 35.02% Bachelor degree
- 17.45% High school
- 15.36% Post graduate degree
- 12.87% Did not graduate high school
- 10.23% College certificate
- 5.92% University certificate
- 3.14% Trade certificate
- The average air quality index for the area is 1
- The area receives 201.07 mm of precipitation annually.
- The area experiences 7.39 extremely hot days (29.1°C) per year.
Demander de l’information sur le quartier
En savoir plus au sujet du quartier et des commodités autour de cette résidence
Demander maintenantCalculatrice de versements hypothécaires
- $
- %$
- %
- Capital et intérêts 4 658 $ /mo
- Impôt foncier n/a
- Frais de copropriété n/a

