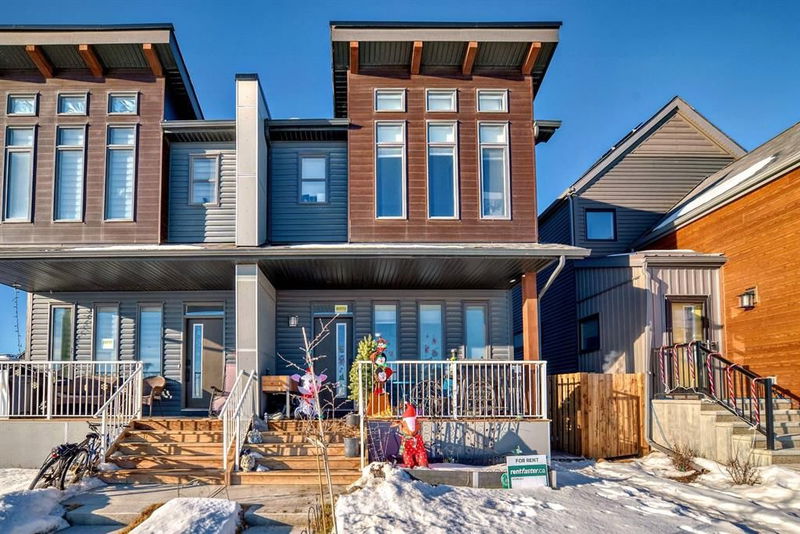Caractéristiques principales
- MLS® #: A2183377
- ID de propriété: SIRC2211054
- Type de propriété: Résidentiel, Autre
- Aire habitable: 1 643,10 pi.ca.
- Construit en: 2021
- Chambre(s) à coucher: 3+1
- Salle(s) de bain: 3+1
- Stationnement(s): 2
- Inscrit par:
- eXp Realty
Description de la propriété
Charming Semi-Detached Home with In-Law Suite & Investment Potential in Seton! Seton offers a vibrant, modern community with a location that’s close to shopping, schools, entertainment, public transit, South Health Campus, Deerfoot Trail, Stoney Trail, & Downtown Calgary. This upgraded semi-detached home offers over 1600 sqft of stylish living space, The main level features 3 spacious bedrooms and 2.5 bathrooms, complemented by a bright open-concept kitchen with plenty of storage + island space —generous cupboards and a large pantry. Enjoy abundant natural light through oversized windows and benefit from the modern touches throughout. The primary bedroom boasts an en-suite bathroom, while the additional bedrooms are well-sized and versatile. A standout feature is the separate side entrance leading to a fully self-contained 1-bedroom, 1-bathroom suite—perfect for a tenant, in-laws, or an independent office space, providing a potential second income. Step outside to a covered porch, a back deck, and a partially fenced backyard, ideal for relaxing or entertaining. Two parking spots on the parking pad add convenience. This property is perfectly positioned for both modern living and long-term investment! Don’t miss out on this exceptional opportunity—schedule your viewing today!
Pièces
- TypeNiveauDimensionsPlancher
- SalonPrincipal56' x 42' 9.6"Autre
- EntréePrincipal14' 3" x 17' 9"Autre
- Salle de bainsPrincipal9' 6.9" x 27' 9.6"Autre
- Garde-mangerPrincipal18' 9.6" x 13' 5"Autre
- CuisinePrincipal26' 9.9" x 45' 11"Autre
- Salle à mangerPrincipal27' 8" x 43' 3"Autre
- AutrePrincipal10' 8" x 12' 6.9"Autre
- VérandaPrincipal31' 2" x 33' 9.6"Autre
- AutrePrincipal37' 6" x 15'Autre
- Chambre à coucher principaleInférieur35' 9.9" x 45' 11"Autre
- Penderie (Walk-in)Inférieur19' 2" x 17' 9"Autre
- Salle de bain attenanteInférieur19' 2" x 40' 2"Autre
- Salle de lavageInférieur20' 9" x 21' 11"Autre
- Pièce bonusInférieur38' 9.9" x 38' 6.9"Autre
- Salle de bainsInférieur25' 8" x 16' 2"Autre
- Chambre à coucherInférieur26' 9.9" x 39' 3.9"Autre
- Penderie (Walk-in)Inférieur17' 6" x 14' 6"Autre
- Chambre à coucherInférieur27' 11" x 29' 6"Autre
- Salle de bainsSous-sol16' 2" x 28' 9"Autre
- Chambre à coucherSous-sol34' 9" x 33' 11"Autre
- SalonSous-sol41' 3" x 41' 9.9"Autre
- CuisineSous-sol28' 2" x 29'Autre
- Salle de lavageSous-sol10' 5" x 15' 9.9"Autre
- ServiceSous-sol21' 6.9" x 29' 6"Autre
Agents de cette inscription
Demandez plus d’infos
Demandez plus d’infos
Emplacement
20773 Main Street SE, Calgary, Alberta, T3M 3K2 Canada
Autour de cette propriété
En savoir plus au sujet du quartier et des commodités autour de cette résidence.
Demander de l’information sur le quartier
En savoir plus au sujet du quartier et des commodités autour de cette résidence
Demander maintenantCalculatrice de versements hypothécaires
- $
- %$
- %
- Capital et intérêts 0
- Impôt foncier 0
- Frais de copropriété 0

