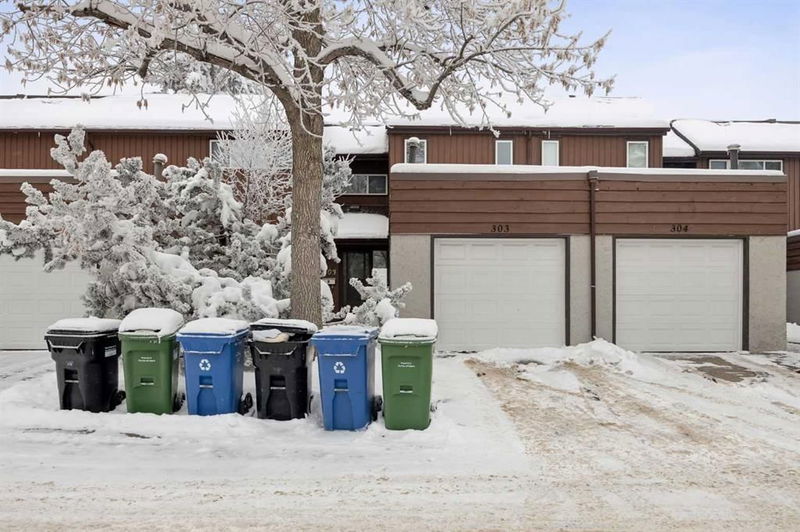Caractéristiques principales
- MLS® #: A2182206
- ID de propriété: SIRC2211046
- Type de propriété: Résidentiel, Condo
- Aire habitable: 1 131,98 pi.ca.
- Construit en: 1976
- Chambre(s) à coucher: 3
- Salle(s) de bain: 2+1
- Stationnement(s): 2
- Inscrit par:
- Real Broker
Description de la propriété
This townhouse in Pineridge offers a well-thought-out layout starting with a welcoming entryway featuring a mirrored closet. The main floor includes a bedroom, which can also serve as a home office or play area, and a convenient half bathroom. The kitchen has been updated with modern appliances, glossy white cabinets, and a stylish backsplash. Adjacent to the kitchen, the dining area offers a bright and functional space for meals or entertaining, which flows naturally into the living room. The living area features vaulted ceilings and large sliding doors that bring in plenty of natural light and lead to the private backyard. Upstairs, there are two bedrooms, including a spacious primary bedroom, and a full 4pc bathroom that has been thoughtfully updated with a dual-sink vanity. The fully finished basement provides additional living space with a recreation room, a flex room, and extra storage. This home also includes a single attached garage and driveway parking. Located in Pineridge, it offers convenient access to shopping, schools, parks, Village Square Leisure Centre, and transit, making it a great choice for families or anyone seeking a practical location.
Pièces
- TypeNiveauDimensionsPlancher
- CuisinePrincipal7' 11" x 9' 11"Autre
- Salle à mangerPrincipal8' 11" x 12' 9"Autre
- SalonPrincipal11' 6.9" x 19' 2"Autre
- Chambre à coucherPrincipal9' x 11' 3"Autre
- Chambre à coucher principaleInférieur11' x 11' 11"Autre
- Chambre à coucherInférieur7' 6" x 12' 11"Autre
- Salle familialeSous-sol14' 6.9" x 15' 6"Autre
- Salle polyvalenteSous-sol8' 3" x 12' 9"Autre
- Salle de bainsPrincipal4' 2" x 4' 6"Autre
- Salle de bainsInférieur4' 11" x 8' 6"Autre
- Salle de bainsSous-sol5' 3" x 6'Autre
- ServiceSous-sol6' 11" x 13' 9"Autre
Agents de cette inscription
Demandez plus d’infos
Demandez plus d’infos
Emplacement
2423 56 Street NE #303, Calgary, Alberta, T1Y 2X6 Canada
Autour de cette propriété
En savoir plus au sujet du quartier et des commodités autour de cette résidence.
Demander de l’information sur le quartier
En savoir plus au sujet du quartier et des commodités autour de cette résidence
Demander maintenantCalculatrice de versements hypothécaires
- $
- %$
- %
- Capital et intérêts 0
- Impôt foncier 0
- Frais de copropriété 0

