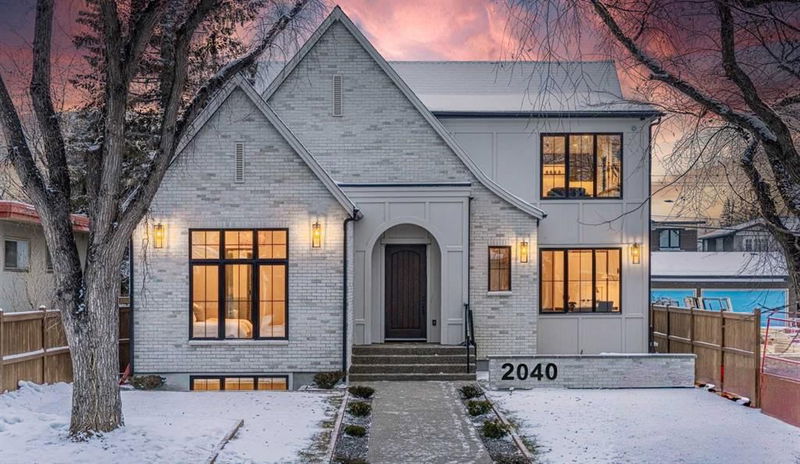Caractéristiques principales
- MLS® #: A2183619
- ID de propriété: SIRC2211017
- Type de propriété: Résidentiel, Maison unifamiliale détachée
- Aire habitable: 2 479,35 pi.ca.
- Construit en: 2025
- Chambre(s) à coucher: 2+2
- Salle(s) de bain: 4+2
- Stationnement(s): 3
- Inscrit par:
- Real Broker
Description de la propriété
Welcome to North Glenmore Park, where timeless elegance blends seamlessly with modern luxury. This custom-built bungalow with a loft and an attached heated triple-car garage offers the pinnacle of sophistication and exclusivity. From the moment you step inside, you’ll be captivated by the meticulous attention to detail. The grand foyer boasts soaring 20ft ceilings, an open-riser staircase with iron spindle railings, and an air of sophistication that sets the tone for the entire home.The heart of the home is the 17ft vaulted living room with custom-built beams, featuring a stunning chandelier, a Venetian plaster gas fireplace extending to the ceiling, and custom arched build-in bookshelves. Sliding doors lead to a private patio, complete with a wood-burning fireplace and a gas BBQ hookup, ideal for seamless indoor-outdoor living and entertaining. The kitchen is a chef’s dream, featuring oak cabinetry, premium quartz countertops, and a large island that comfortably seats six while providing extra storage. Italian Venetian plaster hood and matching backsplash lend an artistic flair, while the high-end Miele appliance package includes a 36” gas range, integrated push-to-open refrigerator, wine fridge, touch-open dishwasher, built-in speed oven-microwave. There is an adjacent butler’s pantry with an integrated freezer, cabinetry, and a second sink. The main-floor primary suite is a serene retreat with vaulted ceilings, a spa-inspired ensuite featuring heated floors, a curbless walk-in shower with a heated bench and floor, a deep soaker tub, and dual vanities adorned with BRIZO fixtures. A custom oak walk-in closet includes abundant storage and a unique push-through laundry feature for added convenience. The main floor also offers a second bedroom with an ensuite, ideal for guests or a home office, as well as a stylish powder room. The upper loft is a versatile bonus space, offering a custom-built cabinetry wall, a wet bar with a bar fridge, a 2-piece bathroom, and a cozy reading nook. The lower level boasts 9- and 10-ft ceilings, heated hardwood floors throughout, and an array of thoughtfully designed spaces. Enjoy a recreation room, a bar area with a dishwasher and wine storage, and more multi-purpose space - haven't you always wanted a golf simulator? Two additional bedrooms including one with an ensuite, as well as another full bathroom that features a steam shower. A second laundry room with a sink completes this level. Additional features include thoughtfully designed built-in cabinetry at the front and back entrances, triple-pane windows, wiring for automated blinds, built-in speakers, on-demand hot water, central vacuum, brass hardware, alabaster stone light fixtures, hardwood floors, and a striking brick and stucco exterior. The private front yard, framed by mature trees, offers a tranquil escape in this prestigious community. Conveniently located near top-rated schools, parks, and amenities. Don’t miss this rare opportunity to own a masterpiece of craftsmansh!
Pièces
- TypeNiveauDimensionsPlancher
- EntréePrincipal9' 2" x 7' 9"Autre
- Chambre à coucher principalePrincipal15' x 13' 9"Autre
- Salle de lavagePrincipal7' 9.9" x 5' 3.9"Autre
- Chambre à coucherPrincipal11' x 10'Autre
- SalonPrincipal17' 9" x 15' 8"Autre
- Salle à mangerPrincipal13' 3" x 11' 6.9"Autre
- CuisinePrincipal15' 9.9" x 15' 6.9"Autre
- VestibulePrincipal11' 5" x 6' 9.9"Autre
- Pièce bonusInférieur18' 3.9" x 15' 9"Autre
- Salle polyvalenteInférieur34' 2" x 21' 3.9"Autre
- LoftInférieur8' x 6' 9.6"Autre
- Salle de bain attenantePrincipal13' 3" x 9' 9.6"Autre
- Salle de bain attenantePrincipal8' 2" x 5'Autre
- Salle de bainsPrincipal6' x 4' 6.9"Autre
- Salle de bainsInférieur6' 2" x 5'Autre
- Salle de bain attenanteSous-sol9' 6" x 5' 3"Autre
- Salle de bainsSous-sol11' x 5' 6.9"Autre
- Salle de lavageSous-sol9' 9" x 6' 6.9"Autre
- Chambre à coucherSous-sol13' 6.9" x 12' 3"Autre
- Chambre à coucherSous-sol13' 6" x 11' 3"Autre
- Salle familialeSous-sol15' 2" x 13' 3"Autre
- Salle de jeuxSous-sol16' 3" x 15' 3"Autre
- Salle polyvalenteSous-sol10' 5" x 6' 6"Autre
- ServiceSous-sol13' 3.9" x 9'Autre
- RangementSous-sol12' x 5' 8"Autre
Agents de cette inscription
Demandez plus d’infos
Demandez plus d’infos
Emplacement
2040 56 Avenue SW, Calgary, Alberta, T3E 1M8 Canada
Autour de cette propriété
En savoir plus au sujet du quartier et des commodités autour de cette résidence.
Demander de l’information sur le quartier
En savoir plus au sujet du quartier et des commodités autour de cette résidence
Demander maintenantCalculatrice de versements hypothécaires
- $
- %$
- %
- Capital et intérêts 0
- Impôt foncier 0
- Frais de copropriété 0

