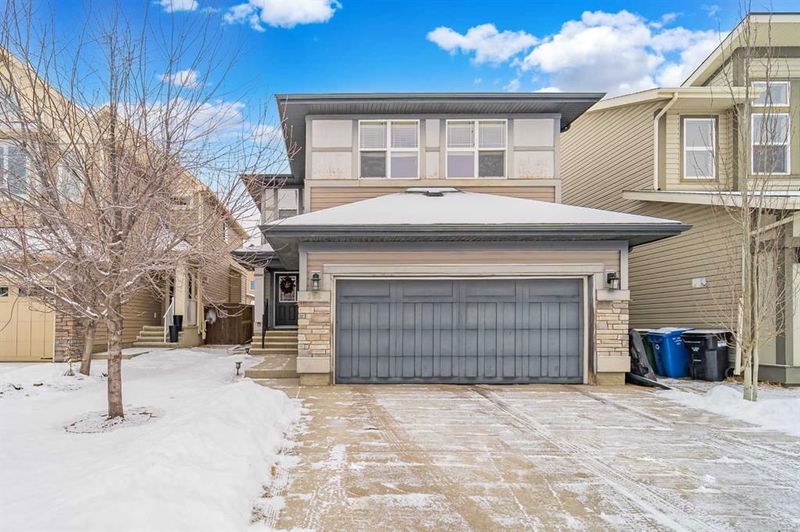Caractéristiques principales
- MLS® #: A2183997
- ID de propriété: SIRC2211008
- Type de propriété: Résidentiel, Maison unifamiliale détachée
- Aire habitable: 2 057 pi.ca.
- Construit en: 2013
- Chambre(s) à coucher: 3
- Salle(s) de bain: 2+1
- Stationnement(s): 4
- Inscrit par:
- MaxWell Canyon Creek
Description de la propriété
Dream Home in a Prime Location! Welcome to your perfect new home! Located in a serene Cul-De-Sac, this stunning property features 3 bedrooms, 2 1/2 bathrooms, and offers everything you’ve been searching for. Conveniently situated near three major shopping centers, all within a 10-minute drive, this home provides unmatched access to grocery stores, retail shopping, and dining options. Built in 2013, this home has been lovingly cared for by its original owner and is in like-new condition, far exceeding expectations for its age. Enjoy a private dining room and living room, perfect for hosting gatherings or relaxing in a more intimate setting. The kitchen boasts a large island ideal for meal prep, along with brand-new microwave (2024) and dishwasher (2024). A conveniently located pantry connects to the garage, making grocery storage a breeze. A main-floor washer and dryer provide quiet, efficient operation while maintaining tranquility upstairs. Upstairs, you'll find 3 bedrooms and 2 full bathrooms, along with a separated family room for movie nights, games, or simply spending quality time together. The basement offers endless possibilities, with enough space to create 2 additional bedrooms or a custom-designed living area. The space includes a recently updated hot water tank (2021) and a water softener for added convenience. Step into the backyard to find a beautiful deck and a handmade fire pit, perfect for hosting family gatherings or enjoying peaceful evenings outdoors. This home is a rare find in today’s market! Contact your trusted real estate agent to schedule a showing today—you won’t want to let this gem slip away!
Pièces
- TypeNiveauDimensionsPlancher
- Salle à mangerPrincipal10' 5" x 13'Autre
- CuisinePrincipal14' 2" x 12' 8"Autre
- SalonPrincipal18' x 12' 5"Autre
- Salle de lavagePrincipal6' 9.9" x 8' 5"Autre
- Salle de bainsPrincipal5' x 5' 9.6"Autre
- Chambre à coucher2ième étage14' 9" x 8' 11"Autre
- Chambre à coucher principale2ième étage14' 9" x 12' 3"Autre
- Chambre à coucher2ième étage11' 11" x 8' 11"Autre
- Salle de bains2ième étage9' 11" x 8' 9.9"Autre
- Salle de bains2ième étage5' 9" x 8' 9.9"Autre
- Salle familiale2ième étage13' 6.9" x 19' 9.6"Autre
- SalonSous-sol39' 11" x 23' 11"Autre
Agents de cette inscription
Demandez plus d’infos
Demandez plus d’infos
Emplacement
355 Walden Mews SE, Calgary, Alberta, T2X 0T2 Canada
Autour de cette propriété
En savoir plus au sujet du quartier et des commodités autour de cette résidence.
Demander de l’information sur le quartier
En savoir plus au sujet du quartier et des commodités autour de cette résidence
Demander maintenantCalculatrice de versements hypothécaires
- $
- %$
- %
- Capital et intérêts 0
- Impôt foncier 0
- Frais de copropriété 0

