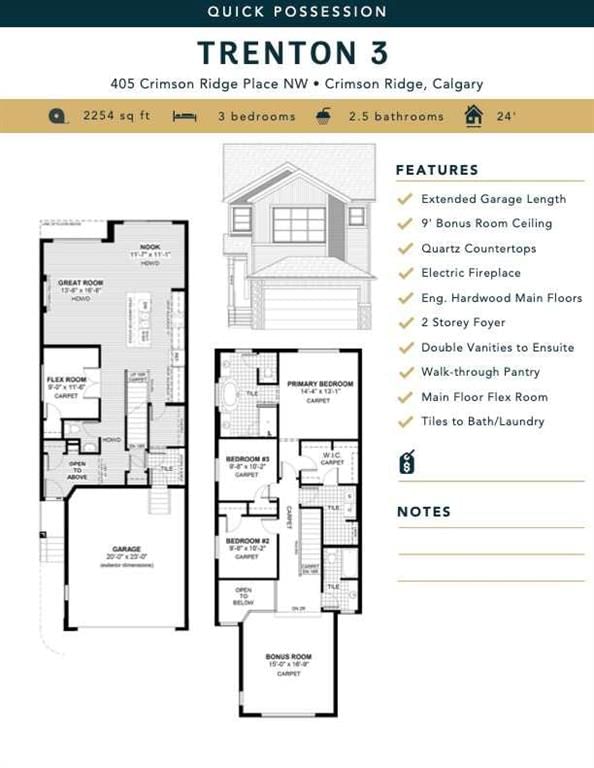Caractéristiques principales
- MLS® #: A2183332
- ID de propriété: SIRC2208262
- Type de propriété: Résidentiel, Maison unifamiliale détachée
- Aire habitable: 2 150 pi.ca.
- Construit en: 2024
- Chambre(s) à coucher: 3
- Salle(s) de bain: 2+1
- Stationnement(s): 4
- Inscrit par:
- Real Broker
Description de la propriété
Welcome to the charming community of Crimson Ridge in Calgary, where a new home is currently being built by Master Builder Douglas Homes. The Trenton 3 is one of our larger floor plans which combines modern comforts with the beauty of the natural surroundings, making it a perfect choice for those who value both style and serenity. Nestled near the majestic Rocky Mountains, Crimson Ridge offers a unique blend of city life and the tranquility of nature. This new home, thoughtfully designed and currently in the construction phase, reflects a contemporary design that emphasizes comfort and elegance. This two-story home features an open-concept layout that seamlessly connects the living room, dining area, and kitchen. As you step inside, the entryway's high ceilings open to above allows ample sunlight creating a welcoming atmosphere. The kitchen, a central hub of the home, boasts modern stainless-steel appliances, sleek quartz countertops, modern cabinetry, walk through pantry and spacious island that's perfect for cooking and gathering. Designed for relaxation and entertainment, the living room showcases an electric fireplace and large windows that offer abundance of natural light. The dining area adjacent to the living room is perfect for all to enjoy. A sliding glass door off the dining area opens to your future (optional deck) and backyard. The main floor flex room is a perfect space for home office, formal dining room or kids play room. Heading upstairs, you'll find the private spaces of the home. The master suite boasts a roomy walk-in closet and a 5 piece ensuite featuring a stylish freestanding bathtub, separate shower, double vanity and tile floors. Additionally, there are two more sizeable bedrooms with ample closet space, sharing a convenient full bathroom. One of the standout features of this house is the bonus room, This versatile space can be used as an, entertainment room, play area, hobby room, or quiet place to relax and enjoy a good book. With ample natural light and ample square footage, the bonus room provides flexibility to cater to the diverse needs of the household. The lower level of this home was well thought out and holds incredible potential, for future basement development. Living in Crimson Ridge means you'll have easy access to a variety of amenities, including upscale shopping, dining options, and recreational activities. The nearby parks and green spaces provide ample opportunities for outdoor adventures and a strong sense of community. To sum it up, this upcoming home in Crimson Ridge is an excellent chance to own a contemporary gem in one of Calgary's most sought-after neighbourhoods. With its smart design and picturesque surroundings, this home embodies a sophisticated yet comfortable lifestyle. Don't miss out on the opportunity to be part of this exceptional community. * Photos are from a previously built home and may not be a true representation of this home*
Pièces
- TypeNiveauDimensionsPlancher
- Pièce principalePrincipal16' 8" x 13' 6"Autre
- Coin repasPrincipal11' 6.9" x 11' 9.6"Autre
- CuisinePrincipal11' x 14'Autre
- Salle polyvalentePrincipal9' x 11' 6"Autre
- Chambre à coucher principaleInférieur13' 9.6" x 14' 3.9"Autre
- Chambre à coucherInférieur9' 8" x 10' 2"Autre
- Chambre à coucherInférieur9' 8" x 10' 2"Autre
- Pièce bonusInférieur15' x 16' 9"Autre
Agents de cette inscription
Demandez plus d’infos
Demandez plus d’infos
Emplacement
405 Crimson Ridge Place NW, Calgary, Alberta, T3L 0K8 Canada
Autour de cette propriété
En savoir plus au sujet du quartier et des commodités autour de cette résidence.
Demander de l’information sur le quartier
En savoir plus au sujet du quartier et des commodités autour de cette résidence
Demander maintenantCalculatrice de versements hypothécaires
- $
- %$
- %
- Capital et intérêts 4 247 $ /mo
- Impôt foncier n/a
- Frais de copropriété n/a

