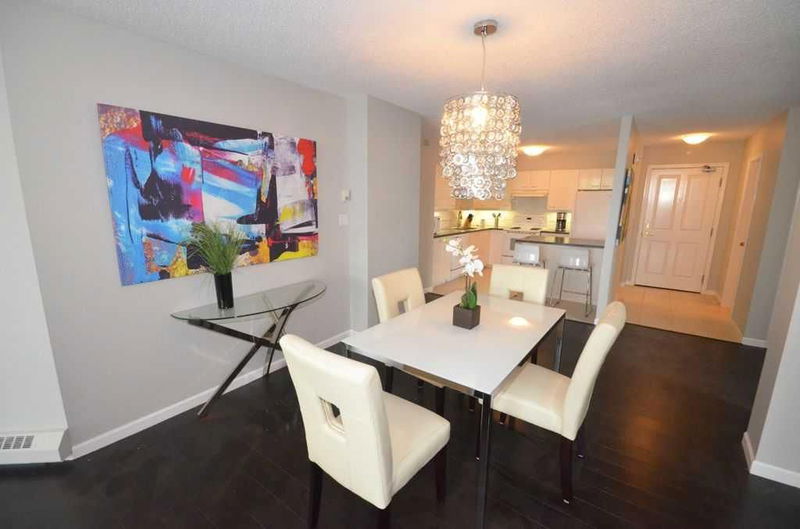Caractéristiques principales
- MLS® #: A2167320
- ID de propriété: SIRC2207698
- Type de propriété: Résidentiel, Condo
- Aire habitable: 1 164,10 pi.ca.
- Construit en: 1999
- Chambre(s) à coucher: 2
- Salle(s) de bain: 2
- Stationnement(s): 1
- Inscrit par:
- Greater Calgary Real Estate
Description de la propriété
Experience urban living in this 2-bedroom plus den, 2-bathroom condo in the heart of downtown Calgary’s Liberte building. The spacious layout includes a modern kitchen overlooking the dining room and living room. This well laid out unit offers ample living space. Enjoy the warmth of the in the living room fireplace, or head outside on one of two balconies this home offers. There is a guest bathroom just off the kitchen with a full 3 pieces including, sink, toilet and shower.
The den, with frosted glass walls and French doors has access to the second balcony, this room provides a cozy spot for work or relaxation.
The second bedroom provides ample space for a queen bed and night stand and a large closet for added storage. The primary bedroom is large enough for a king bed, two night stands and a free standing dresser all while feeling open. The primary bedroom features two double closets and a ensuite with soaker tub shower combo and access to laundry.
The building offers amenities such as an exercise area, weight room and its own tennis court. Just steps for the Calgary river pathway system, this home is ideally situated for access to local amenities. Included with this home is an underground parking stall and storage locker.
Pièces
- TypeNiveauDimensionsPlancher
- EntréePrincipal8' 9.6" x 4' 3"Autre
- Salle de bainsPrincipal7' x 6' 6.9"Autre
- CuisinePrincipal10' 8" x 10' 9.6"Autre
- Chambre à coucherPrincipal11' 6" x 14' 9.6"Autre
- Bureau à domicilePrincipal8' x 12' 9.6"Autre
- Salle à mangerPrincipal13' x 11' 2"Autre
- SalonPrincipal14' x 14' 6"Autre
- Chambre à coucher principalePrincipal13' 9.6" x 8' 3"Autre
- Salle de bain attenantePrincipal6' 3" x 7' 11"Autre
- Salle de lavagePrincipal5' 9.6" x 8' 2"Autre
- BalconPrincipal9' x 10' 6.9"Autre
- BalconPrincipal6' 8" x 10' 8"Autre
Agents de cette inscription
Demandez plus d’infos
Demandez plus d’infos
Emplacement
804 3 Avenue SW #1101, Calgary, Alberta, T2P0G9 Canada
Autour de cette propriété
En savoir plus au sujet du quartier et des commodités autour de cette résidence.
Demander de l’information sur le quartier
En savoir plus au sujet du quartier et des commodités autour de cette résidence
Demander maintenantCalculatrice de versements hypothécaires
- $
- %$
- %
- Capital et intérêts 0
- Impôt foncier 0
- Frais de copropriété 0

