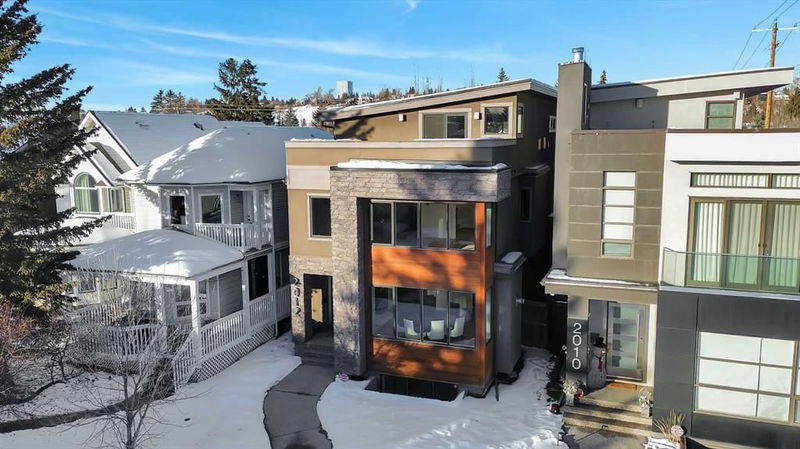Caractéristiques principales
- MLS® #: A2183099
- ID de propriété: SIRC2207669
- Type de propriété: Résidentiel, Maison unifamiliale détachée
- Aire habitable: 3 684 pi.ca.
- Construit en: 2010
- Chambre(s) à coucher: 3+1
- Salle(s) de bain: 3+1
- Stationnement(s): 2
- Inscrit par:
- CIR Realty
Description de la propriété
Completely refreshed and ready for you to call home. This family neighborhood is calling and 2012 3 Avenue NW is ready for you to make memories. Built on an oversized lot, every room in this 4900+ sq ft home has been updated. The home has been equipped with smart home features that will allow you to verbally manage lighting and other add-ons throughout it. You will be greeted by a beautifully refinished front and rear foyer featuring chevron tile work and custom cabinetry. It won't take long to notice the grand 17 foot waterfall island with cabinets on both sides. A spacious dining room and living room with floor to ceiling millwork complete the main floor. The second floor includes 2 secondary bedrooms, a shared bathroom and a dedicated laundry room. Finally on the second floor you have the primary suite, with a beautiful walkthrough closet, and a completely remodeled 8 piece ensuite that includes a steam shower and private water closet. The top floor is an entertainer's paradise. You have a deck with City views that is roughed in for a hot tub, a wet bar with built-in wine storage, and built-in cabinetry for an entertainment unit. The top floor has ample space to accommodate a foosball table, ping pong table and more. In the basement you will find a 4th bedroom with a large closet, a main area that is currently set up as a gym and a sunken theater room with surround sound. Throughout the house there are ceiling mounted integrated speakers (22 in total, with more on the deck and rear patio). Additional features in the home include in-floor slab heat in the basement, irrigation for the yard, and a professionally landscaped backyard with a built-in Napoleon barbeque & outdoor stone cladded fireplace. The home also has a heated oversized double garage with ample shelving and storage. The community of West Hillhurst is vibrant, close to sought after schools, playgrounds and is incredibly walkable with local shops and an off leash dog park nearby to enjoy.
Pièces
- TypeNiveauDimensionsPlancher
- Cuisine avec coin repasPrincipal17' 9" x 24' 3"Autre
- Salle à mangerPrincipal15' 6" x 15' 5"Autre
- SalonPrincipal17' 9" x 16' 6.9"Autre
- Chambre à coucher principale2ième étage21' 11" x 18' 6.9"Autre
- Chambre à coucher2ième étage11' 3.9" x 11' 9.9"Autre
- Chambre à coucher2ième étage11' 5" x 11' 9.9"Autre
- Chambre à coucherSupérieur13' 9" x 13' 6"Autre
- Média / DivertissementSupérieur16' 9" x 16' 2"Autre
- Salle de sportSupérieur18' 6" x 19' 3.9"Autre
- LoftInférieur23' 9.6" x 40' 9.9"Autre
- Salle de bains2ième étage0' x 0'Autre
Agents de cette inscription
Demandez plus d’infos
Demandez plus d’infos
Emplacement
2012 3 Avenue NW, Calgary, Alberta, T2N 0K2 Canada
Autour de cette propriété
En savoir plus au sujet du quartier et des commodités autour de cette résidence.
Demander de l’information sur le quartier
En savoir plus au sujet du quartier et des commodités autour de cette résidence
Demander maintenantCalculatrice de versements hypothécaires
- $
- %$
- %
- Capital et intérêts 0
- Impôt foncier 0
- Frais de copropriété 0

