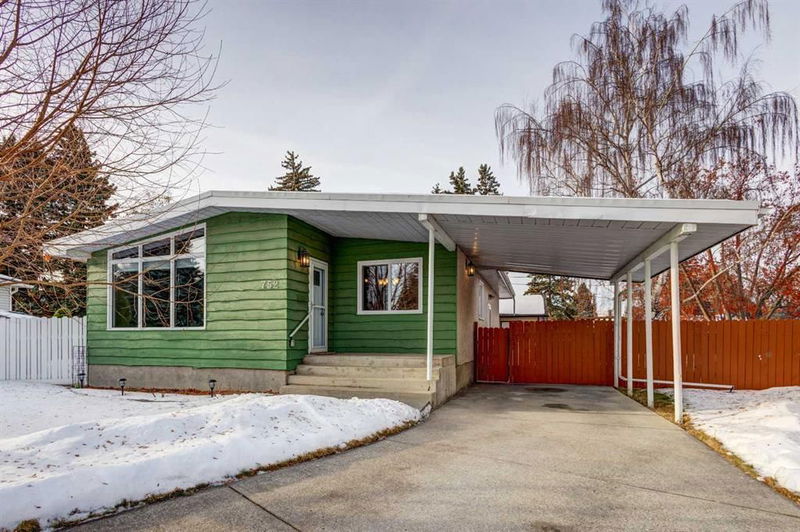Caractéristiques principales
- MLS® #: A2182830
- ID de propriété: SIRC2207659
- Type de propriété: Résidentiel, Maison unifamiliale détachée
- Aire habitable: 1 283 pi.ca.
- Construit en: 1963
- Chambre(s) à coucher: 3+2
- Salle(s) de bain: 2
- Stationnement(s): 4
- Inscrit par:
- CIR Realty
Description de la propriété
This delightful Acadia bungalow is nestled in a quiet cul-de-sac on an enormous pie-shaped lot, offering both tranquility and space. With major “BIG TICKET ITEMS” recently completed, this home provides the perfect combination of modern comfort and timeless charm. The property boasts a NEW ROOF, a high-efficiency Carrier Infinity FURNACE WITH CENTRAL AC, a new WATER TANK, and all-new TRIPLE PANE WINDOWS for enhanced energy efficiency. The main level also features FRESH PAINT, NEW DOORS, and TRIM, while the fence and back deck have also been recently refreshed to elevate outdoor living spaces. Inside, the warm cedar-paneled ceilings and rich South American cherry hardwood flooring create a welcoming and sophisticated ambiance. The main level offers a functional layout, including a cozy living room with a gas-lit wood-burning fireplace, a spacious kitchen, and a separate formal dining room perfect for hosting. Three generously sized bedrooms and a five-piece bathroom complete the main floor. The fully finished basement, boasting separate entrance, includes two additional bedrooms with new egress windows, a large recreational space, and a four-piece bathroom, making it ideal for extended family, guests, or rental opportunities. The outdoor space is equally impressive, with a double detached garage featuring BREAND-NEW DOORS and an expansive backyard. With back lane access, this property offers unique possibilities for development. Situated in a prime location and offering unmatched updates and features, this home is a rare find. Contact us today to arrange a private showing and experience everything this property has to offer!
Pièces
- TypeNiveauDimensionsPlancher
- Salle de bainsPrincipal7' 3" x 10' 9.6"Autre
- Chambre à coucherPrincipal10' 9.6" x 13' 5"Autre
- Chambre à coucherPrincipal8' 8" x 10' 9.6"Autre
- Salle à mangerPrincipal10' 11" x 13' 6"Autre
- FoyerPrincipal4' 9" x 3' 8"Autre
- CuisinePrincipal10' 9.9" x 13' 9"Autre
- SalonPrincipal20' 2" x 13' 5"Autre
- Chambre à coucher principalePrincipal14' 8" x 13' 5"Autre
- Salle de bainsSous-sol6' 6" x 9' 3"Autre
- Chambre à coucherSous-sol12' 9" x 12' 8"Autre
- Chambre à coucherSous-sol13' x 9' 3"Autre
- Salle de jeuxSous-sol12' 6.9" x 25' 9"Autre
- RangementSous-sol8' 9.9" x 16' 2"Autre
- ServiceSous-sol12' 9" x 13'Autre
Agents de cette inscription
Demandez plus d’infos
Demandez plus d’infos
Emplacement
752 Archwood Road SE, Calgary, Alberta, T2J 1C2 Canada
Autour de cette propriété
En savoir plus au sujet du quartier et des commodités autour de cette résidence.
Demander de l’information sur le quartier
En savoir plus au sujet du quartier et des commodités autour de cette résidence
Demander maintenantCalculatrice de versements hypothécaires
- $
- %$
- %
- Capital et intérêts 0
- Impôt foncier 0
- Frais de copropriété 0

