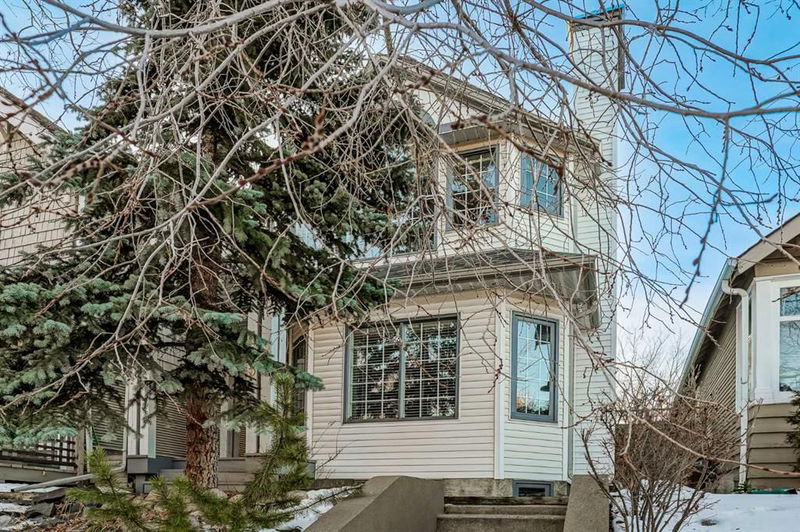Caractéristiques principales
- MLS® #: A2182947
- ID de propriété: SIRC2207651
- Type de propriété: Résidentiel, Maison unifamiliale détachée
- Aire habitable: 1 700 pi.ca.
- Construit en: 1990
- Chambre(s) à coucher: 3+1
- Salle(s) de bain: 3+1
- Stationnement(s): 2
- Inscrit par:
- eXp Realty
Description de la propriété
OPEN HOUSE SAT DEC 14TH 1-3! Nestled in the vibrant community of Hillhurst, this beautiful home is sure to captivate from the moment you step inside. The spacious living room, complete with a cozy wood-burning fireplace, flows seamlessly into the attached dining area, creating an inviting space for gatherings. The kitchen is a chef’s dream, boasting an abundance of cabinets, expansive granite countertops, stainless steel appliances, and a generous workspace. Gleaming hardwood floors extend throughout the main level, including a charming breakfast nook with serene backyard views. Upstairs, you’ll find three well-appointed bedrooms, all featuring hardwood flooring. The primary suite includes a private 4-piece ensuite, while a stylishly tiled 4-piece main bathroom serves the additional bedrooms. The fully developed basement offers a versatile family room, an additional bedroom, and another 3-piece ensuite, providing ample space for guests or a growing family. Outdoors, the private backyard is a tranquil retreat, complemented by a large detached double garage. Located just steps from Hillhurst’s trendy coffee shops, boutique shopping, SAIT, and with quick access to downtown, this home offers an unbeatable lifestyle in one of Calgary’s most sought-after neighborhoods. Don’t miss your chance to see it for yourself!
Pièces
- TypeNiveauDimensionsPlancher
- SalonPrincipal16' 6.9" x 13'Autre
- Salle à mangerPrincipal12' x 11'Autre
- CuisinePrincipal16' 6" x 7' 9.9"Autre
- Coin repasPrincipal11' x 8' 5"Autre
- VestibulePrincipal5' x 3' 6"Autre
- Chambre à coucher principaleInférieur15' x 12'Autre
- Chambre à coucherInférieur12' x 9'Autre
- Chambre à coucherInférieur12' 5" x 10' 5"Autre
- Salle de lavageInférieur5' 3" x 3' 2"Autre
- Salle de jeuxSous-sol26' 9" x 12' 6"Autre
- Chambre à coucherSous-sol12' 9.6" x 10' 5"Autre
Agents de cette inscription
Demandez plus d’infos
Demandez plus d’infos
Emplacement
425 15 Street NW, Calgary, Alberta, T2N 2B1 Canada
Autour de cette propriété
En savoir plus au sujet du quartier et des commodités autour de cette résidence.
Demander de l’information sur le quartier
En savoir plus au sujet du quartier et des commodités autour de cette résidence
Demander maintenantCalculatrice de versements hypothécaires
- $
- %$
- %
- Capital et intérêts 0
- Impôt foncier 0
- Frais de copropriété 0

