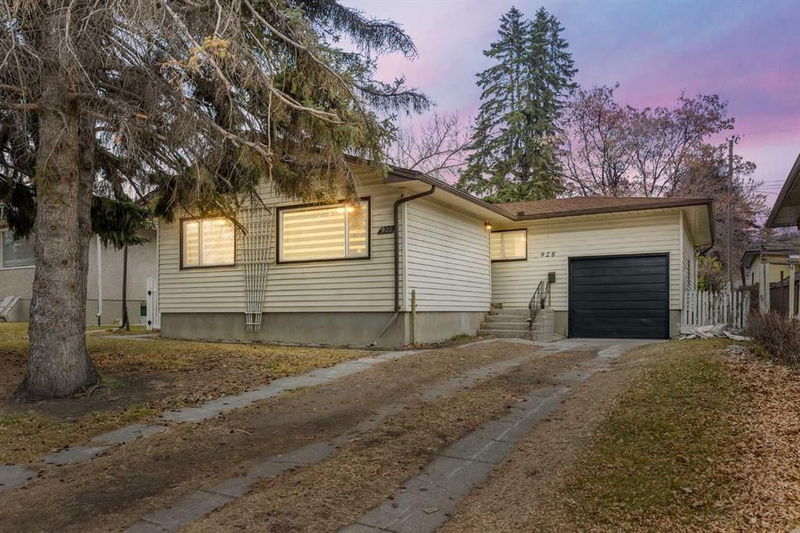Caractéristiques principales
- MLS® #: A2179749
- ID de propriété: SIRC2206773
- Type de propriété: Résidentiel, Maison unifamiliale détachée
- Aire habitable: 1 064 pi.ca.
- Construit en: 1959
- Chambre(s) à coucher: 3+2
- Salle(s) de bain: 2
- Stationnement(s): 3
- Inscrit par:
- PropZap Realty
Description de la propriété
**OPEN HOUSE: NOVEMBER 30 SATURDAY 12PM - 3PM AND DECEMBER 1 2024 SUNDAY 12PM - 3PM***Discover the potential of this BEAUTIFULLY RENOVATED bungalow in the vibrant community of Mayland Heights. Offering 5 bedrooms, 2 full bathrooms, this home features a fully finished basement with a separate entrance—roughed in for a kitchen, Set on a generous 50 x 120 lot with desirable R-CG zoning, this property offers endless opportunities for future development, making it a fantastic choice for homeowners and investors alike.
Step inside to a tastefully UPDATED MAIN LEVEL, showcasing a BRAND-NEW KITCHEN COMPLETE with sleek cabinetry, stylish granite countertops, and NEW STAINLESS STEEL appliances. The open layout seamlessly flows into the dining area, creating an inviting space perfect for family meals and gatherings. The home shines with NEW FLOORING throughout and a bright, FRESHLY PAINTED interior, enhancing the natural light from the large windows. Three spacious bedrooms and a fully renovated bathroom complete the main floor, offering modern comfort and style.
The lower level features a fully renovated space, including a fourth and fifth bedroom, a cozy living room, and a newly updated bathroom. With ROUGHED-IN PLUMBING for a kitchen, the basement is ready for your customization, making it perfect for extended family or guests. The separate entrance provides privacy and the potential for additional living quarters, enhancing the versatility of this home. The basement also includes a dedicated laundry area and ample storage.
Set on a quiet, tree-lined street, the property boasts a west-facing front yard and a private, fenced backyard—ideal for outdoor entertaining or relaxation. The back lane access provides extra parking options, adding to the home's convenience. Its PRIME LOCATION puts you close to schools, parks, shopping, and public transit, with easy access to downtown Calgary, making it an excellent choice for families and commuters alike.
Whether you’re searching for a MOVE-IN-READY home with modern upgrades and new appliances or looking for a property with potential for additional living space, this renovated bungalow offers endless possibilities. Don’t miss the chance to make this stunning home in Mayland Heights your own!
Pièces
- TypeNiveauDimensionsPlancher
- Salle de bainsPrincipal6' 3.9" x 10' 9.6"Autre
- Chambre à coucherPrincipal9' 2" x 12' 5"Autre
- Chambre à coucherPrincipal8' 2" x 10' 9.6"Autre
- Salle à mangerPrincipal8' 2" x 10' 9.6"Autre
- CuisinePrincipal12' 5" x 10'Autre
- SalonPrincipal15' 9.6" x 12' 9"Autre
- Chambre à coucher principalePrincipal10' 9" x 12' 5"Autre
- Salle de bainsSous-sol6' 2" x 5' 2"Autre
- Chambre à coucherSous-sol15' 9.6" x 10' 6"Autre
- Salle familialeSous-sol16' 5" x 8' 9"Autre
- Hall d’entrée/VestibuleSous-sol14' 9.9" x 4' 9"Autre
- CuisineSous-sol13' 9.6" x 12' 6"Autre
- Salle de lavageSous-sol11' 9.6" x 3' 8"Autre
- ServiceSous-sol2' 5" x 3' 5"Autre
- Chambre à coucherSous-sol19' 9.6" x 12' 5"Autre
Agents de cette inscription
Demandez plus d’infos
Demandez plus d’infos
Emplacement
928 16 Street NE, Calgary, Alberta, T2E 4S8 Canada
Autour de cette propriété
En savoir plus au sujet du quartier et des commodités autour de cette résidence.
Demander de l’information sur le quartier
En savoir plus au sujet du quartier et des commodités autour de cette résidence
Demander maintenantCalculatrice de versements hypothécaires
- $
- %$
- %
- Capital et intérêts 0
- Impôt foncier 0
- Frais de copropriété 0

