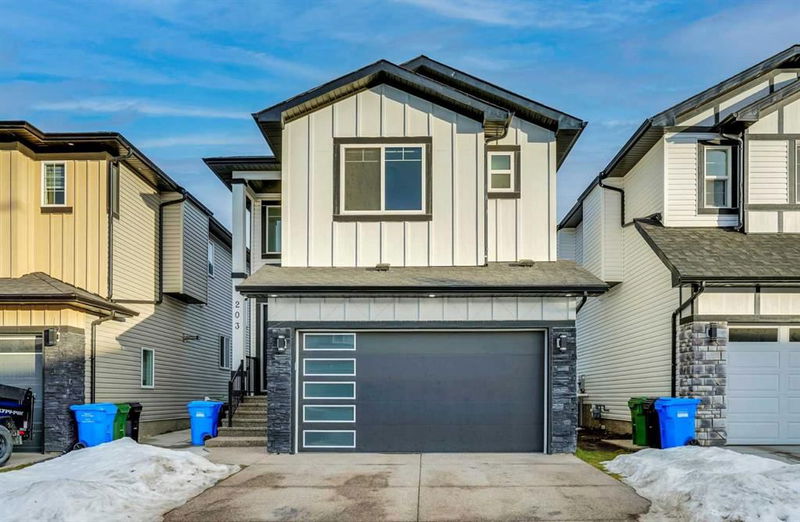Caractéristiques principales
- MLS® #: A2182900
- ID de propriété: SIRC2206762
- Type de propriété: Résidentiel, Maison unifamiliale détachée
- Aire habitable: 2 836,32 pi.ca.
- Construit en: 2023
- Chambre(s) à coucher: 5+3
- Salle(s) de bain: 6
- Stationnement(s): 4
- Inscrit par:
- RE/MAX House of Real Estate
Description de la propriété
Welcome to Your Dream Home! This stunning two-storey home offers an impressive 4,000 sqft of living space, perfect for large families or those who love to entertain. 8 bedrooms and 6 bathrooms, including two master bedrooms for ultimate comfort and privacy. Main floor features an open-concept layout, welcoming you with a huge living room adorned with a stylish chandelier.
Spacious kitchen and a convenient spice kitchen, ideal for preparing elaborate meals. laminate on the main floor and cozy carpet on the upper level Two illegal basement suites, providing great rental potential: 1-bedroom suite and a 2-bedroom suite, both equipped with a shared laundry area. Currently rented for helping significantly with the mortgage. This home combines functionality and elegance, offering ample space for a growing family while generating rental income.
Pièces
- TypeNiveauDimensionsPlancher
- Salle de bainsPrincipal4' 11" x 9' 11"Autre
- Chambre à coucherPrincipal10' 3.9" x 10'Autre
- Salle à mangerPrincipal7' 3" x 10' 6"Autre
- Salle familialePrincipal20' 8" x 13' 6"Autre
- FoyerPrincipal5' 6" x 5' 9.9"Autre
- CuisinePrincipal12' 9" x 10' 3.9"Autre
- SalonPrincipal16' x 15' 2"Autre
- VestibulePrincipal5' 3" x 9' 11"Autre
- AutrePrincipal7' 5" x 9' 11"Autre
- Salle de bainsInférieur4' 11" x 10' 6"Autre
- Salle de bainsInférieur8' 2" x 4' 11"Autre
- Salle de bain attenanteInférieur9' 11" x 10' 6.9"Autre
- Chambre à coucherInférieur15' 9.6" x 12' 9"Autre
- Chambre à coucherInférieur11' 9.9" x 10' 6"Autre
- Chambre à coucherInférieur12' x 10' 6"Autre
- Pièce bonusInférieur11' 8" x 13'Autre
- Salle de lavageInférieur5' 9" x 7' 2"Autre
- Chambre à coucher principaleInférieur17' 3" x 13'Autre
- Penderie (Walk-in)Inférieur7' 3" x 10' 6.9"Autre
- Penderie (Walk-in)Inférieur5' 9" x 4' 11"Autre
- Penderie (Walk-in)Inférieur5' x 4' 11"Autre
- Salle de bainsSous-sol8' 3.9" x 5'Autre
- Salle de bainsSous-sol5' x 9' 6"Autre
- Chambre à coucherSous-sol12' 5" x 9' 6"Autre
- Chambre à coucherSous-sol12' 5" x 9' 9.6"Autre
- Chambre à coucherSous-sol13' x 9' 6"Autre
- CuisineSous-sol4' 5" x 12' 8"Autre
- CuisineSous-sol9' 8" x 12' 8"Autre
- Salle de jeuxSous-sol10' 11" x 12' 8"Autre
- RangementSous-sol8' 3" x 7' 11"Autre
- ServiceSous-sol9' 9.9" x 9' 6"Autre
Agents de cette inscription
Demandez plus d’infos
Demandez plus d’infos
Emplacement
203 Saddlecrest Grove NE, Calgary, Alberta, T3J2K4 Canada
Autour de cette propriété
En savoir plus au sujet du quartier et des commodités autour de cette résidence.
Demander de l’information sur le quartier
En savoir plus au sujet du quartier et des commodités autour de cette résidence
Demander maintenantCalculatrice de versements hypothécaires
- $
- %$
- %
- Capital et intérêts 0
- Impôt foncier 0
- Frais de copropriété 0

