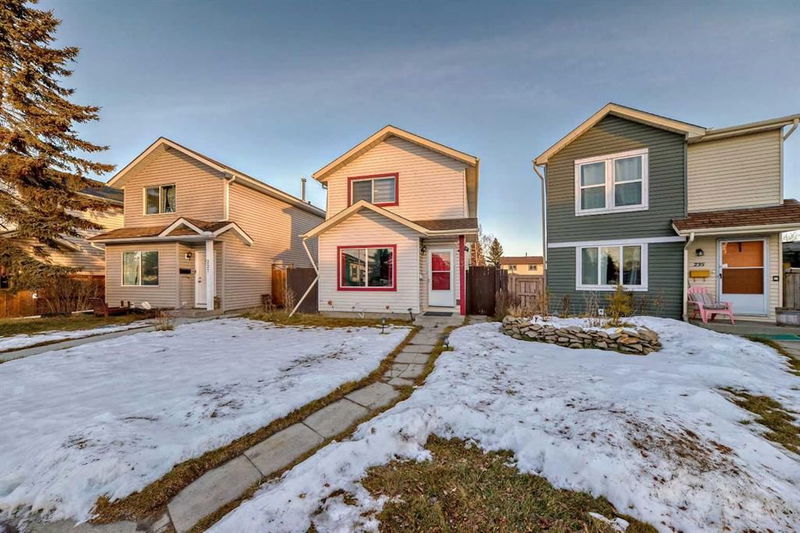Caractéristiques principales
- MLS® #: A2183058
- ID de propriété: SIRC2206750
- Type de propriété: Résidentiel, Maison unifamiliale détachée
- Aire habitable: 1 197,80 pi.ca.
- Construit en: 1982
- Chambre(s) à coucher: 3+1
- Salle(s) de bain: 2+1
- Stationnement(s): 1
- Inscrit par:
- RE/MAX Real Estate (Central)
Description de la propriété
Single detached home nestled in a prime location! With the Separate Entrance. Total of 4 Bedrooms ,2.5 Bathrooms, 2 sets of washer Dryer,2 Sets of fridges and stoves. Main floor boasting a spacious kitchen with ample cabinet space, while the adjacent living room offers a cozy retreat for relaxation including convenient half washroom and dining room, ideal for entertaining gatherings of all sizes. Upstairs to discover three generously sized bedrooms, providing ample space for rest and rejuvenation. Completing the upper with 4 pieces bathrooms ensuring convenience for the whole family. Step outside to the fully fenced yard, offering privacy and security for outdoor enjoyment. Basement is fully finished with separate entrance, one-bedroom, illegal suite, family room and full bathroom completes the basement. This 2-story home located in the family-friendly neighborhood with easy access to schools, parks shopping centers, and major transportation routes. Don't miss out on the opportunity to make this house your home!
Pièces
- TypeNiveauDimensionsPlancher
- EntréePrincipal3' 9.9" x 4' 8"Autre
- SalonPrincipal13' 2" x 11' 9.9"Autre
- Salle à mangerPrincipal8' 6" x 12' 8"Autre
- CuisinePrincipal12' 6" x 11' 9.6"Autre
- Salle de lavagePrincipal3' 9.6" x 5' 9.6"Autre
- Chambre à coucher2ième étage9' 6.9" x 11' 9.6"Autre
- Chambre à coucher2ième étage9' x 9' 3"Autre
- Chambre à coucher principale2ième étage12' 9.6" x 14' 3.9"Autre
- Chambre à coucherSous-sol9' x 12' 6.9"Autre
- Salle familialeSous-sol13' x 6' 9.9"Autre
- CuisineSous-sol16' 9.9" x 5' 3"Autre
- Salle de bainsSous-sol6' 6.9" x 7' 8"Autre
- Salle de bainsPrincipal4' 3.9" x 5'Autre
- Salle de bains2ième étage9' 6.9" x 4' 11"Autre
Agents de cette inscription
Demandez plus d’infos
Demandez plus d’infos
Emplacement
231 Falshire Way NE, Calgary, Alberta, T3J2B3 Canada
Autour de cette propriété
En savoir plus au sujet du quartier et des commodités autour de cette résidence.
Demander de l’information sur le quartier
En savoir plus au sujet du quartier et des commodités autour de cette résidence
Demander maintenantCalculatrice de versements hypothécaires
- $
- %$
- %
- Capital et intérêts 0
- Impôt foncier 0
- Frais de copropriété 0

