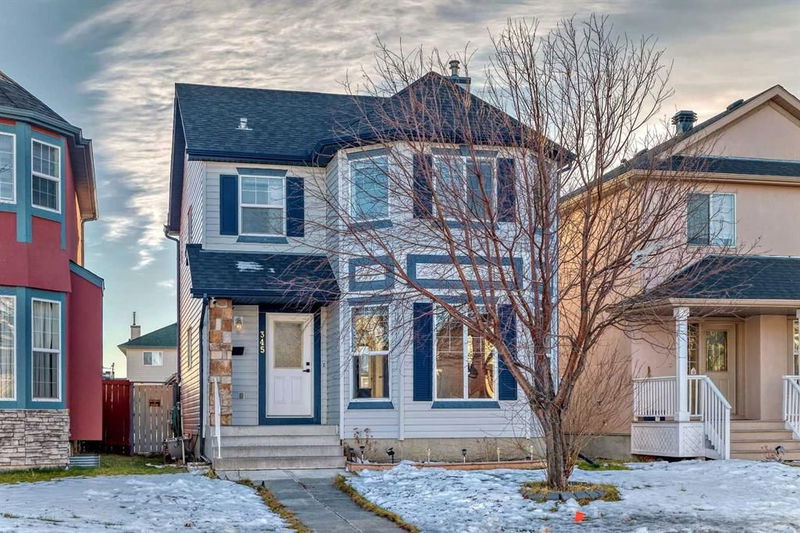Caractéristiques principales
- MLS® #: A2182691
- ID de propriété: SIRC2206715
- Type de propriété: Résidentiel, Maison unifamiliale détachée
- Aire habitable: 1 411 pi.ca.
- Construit en: 2001
- Chambre(s) à coucher: 3+1
- Salle(s) de bain: 3+1
- Stationnement(s): 2
- Inscrit par:
- RE/MAX Realty Professionals
Description de la propriété
Open House Sat Dec 14th 1-3PM. We’re always looking for the BEST VALUE in the community we choose to live. This 2 story home located in the fabulous family friendly community of Taradale is the one! BRIGHT open plan with AIR CONDITIONING offering ample space for a growing family with 1968 total sqft of living. 4 Bedrooms, 3-1/2 baths PLUS an illegal suite for that extra income stream. Through the front foyer you’ll enter the living room with hardwood floors & extra large Windows. The modern kitchen with island is a true highlight with SS appliances, a PANTRY & all open to a spacious family room. This entire area is flooded with natural light through LARGE SOUTH Facing windows. The Main floor Laundry/mud room & 1/2 bath are conveniently located for easy access & functionality directly in from the back door. Up the stairs you’ll find a master bedroom with 4 piece ensuite & walk-in closet. 2 additional bedrooms & a Jack & Jill 4 piece bath complete this level. The lower level illegal suite with SEPARATE ENTRANCE has 1 bedroom, rec room, 4 piece bath & laundry. The entire home as been PROFESSIONALLY CLEANED TOP TO BOTTOM including carpets. MOVE IN READY!
Enjoy sunny days & outdoor relaxing in your private SOUTH FACING BACK PRIVATE YARD. Over sized Dbl Detached garage & shed offer abundant storage. Recent upgrades include A/C, Window Coverings, light fixtures & roof over the side entrance. Prior to these owners purchasing in 2021, NEW shingles, siding & gutters were replaced after hail damage.
Close to many parks, playgrounds, schools & numerous amenities, along a bus route & minutes to the Saddletowne Train Station. Perfect for those seeking a blend of style, space & convenience & GREAT VALUE in a vibrant welcoming community.
Pièces
- TypeNiveauDimensionsPlancher
- CuisinePrincipal43' 9" x 44' 3"Autre
- SalonPrincipal42' 8" x 46' 2"Autre
- Salle familialePrincipal36' 8" x 43' 3"Autre
- Chambre à coucher principale2ième étage42' 5" x 47'Autre
- Salle de bain attenante2ième étage16' 5" x 24' 3.9"Autre
- Chambre à coucher2ième étage30' 6.9" x 31' 5"Autre
- Chambre à coucher2ième étage29' 6" x 36' 9.6"Autre
- Salle de bains2ième étage24' 9.6" x 31' 5"Autre
- Chambre à coucherSupérieur38' 9.9" x 44' 6.9"Autre
- Salle de bainsSupérieur18' 3.9" x 25' 5"Autre
- Salle de jeuxSupérieur42' 9.6" x 41' 3"Autre
- Salle de lavagePrincipal23' 6" x 17' 6"Autre
- Salle de bainsPrincipal8' 6" x 24' 6.9"Autre
Agents de cette inscription
Demandez plus d’infos
Demandez plus d’infos
Emplacement
Taradale Drive, Calgary, Alberta, T3J 4S2 Canada
Autour de cette propriété
En savoir plus au sujet du quartier et des commodités autour de cette résidence.
Demander de l’information sur le quartier
En savoir plus au sujet du quartier et des commodités autour de cette résidence
Demander maintenantCalculatrice de versements hypothécaires
- $
- %$
- %
- Capital et intérêts 0
- Impôt foncier 0
- Frais de copropriété 0

