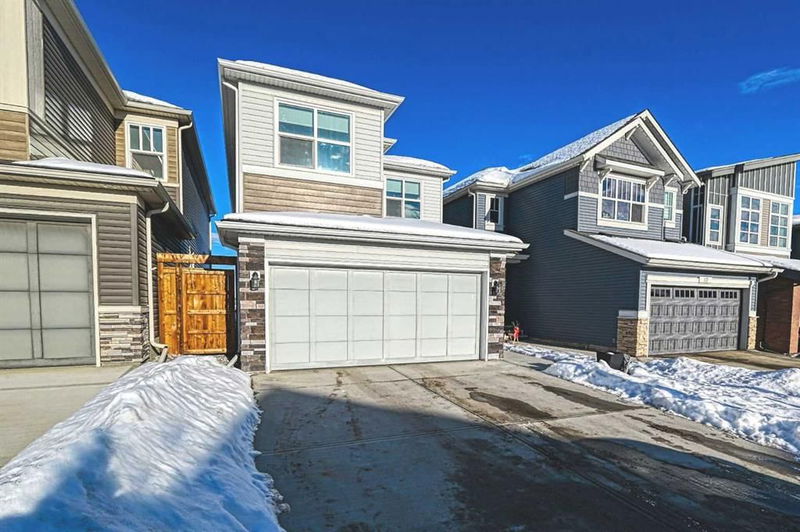Caractéristiques principales
- MLS® #: A2181295
- ID de propriété: SIRC2206694
- Type de propriété: Résidentiel, Maison unifamiliale détachée
- Aire habitable: 1 822,04 pi.ca.
- Construit en: 2020
- Chambre(s) à coucher: 3+1
- Salle(s) de bain: 3+1
- Stationnement(s): 4
- Inscrit par:
- CIR Realty
Description de la propriété
How about a new home for the new year!! Welcome to this beautifully updated and meticulously maintained home, where modern style meets everyday comfort. This property boasts generous space and contemporary features designed to enhance any lifestyle. The kitchen is a true highlight, featuring stainless steel appliances, granite countertops, and ample cupboard space and storage. Both functional and elegant, it serves as the perfect hub for cooking and entertaining. The living room is bright and inviting, with large windows that frame stunning views of the north-facing backyard and the open green space beyond, creating an ideal space for relaxation or gatherings. Upstairs, you’ll discover three spacious bedrooms, including a primary suite complete with a luxurious 4-piece ensuite bathroom. As an added touch, the laundry room is upstairs too! The fully finished lower level offers a fourth bedroom, a generous rec room and ample storage. Step outside to enjoy the fully fenced backyard, which backs onto serene green space, offering privacy and a picturesque outdoor retreat. Conveniently located near schools, parks, transit, and essential amenities, this home perfectly balances tranquility with accessibility. This move-in-ready property effortlessly combines modern upgrades with timeless charm. Don’t miss your opportunity to make this exceptional home your own!
Pièces
- TypeNiveauDimensionsPlancher
- Salle de bainsPrincipal3' x 6' 11"Autre
- Salle à mangerPrincipal8' 3.9" x 13' 9.6"Autre
- FoyerPrincipal4' 6" x 7' 6.9"Autre
- CuisinePrincipal20' 6" x 9' 11"Autre
- SalonPrincipal12' 2" x 13' 9.6"Autre
- VestibulePrincipal7' 9.9" x 5' 2"Autre
- Salle de bains2ième étage8' 8" x 5' 5"Autre
- Salle de bain attenante2ième étage8' 2" x 11' 2"Autre
- Chambre à coucher2ième étage13' 8" x 9' 11"Autre
- Chambre à coucher2ième étage8' 9.9" x 13' 3.9"Autre
- Pièce bonus2ième étage12' 6.9" x 11' 9.6"Autre
- Salle de lavage2ième étage8' 8" x 5' 5"Autre
- Chambre à coucher principale2ième étage17' x 11' 6"Autre
- Penderie (Walk-in)2ième étage6' 9.6" x 7' 8"Autre
- Salle de bainsSous-sol4' 11" x 8' 5"Autre
- Salle de jeuxSous-sol14' 8" x 21' 6.9"Autre
- ServiceSous-sol9' 11" x 21' 8"Autre
- Chambre à coucherSous-sol9' 9.9" x 12' 9.9"Autre
Agents de cette inscription
Demandez plus d’infos
Demandez plus d’infos
Emplacement
36 Belmont Terrace SW, Calgary, Alberta, T2X 4H6 Canada
Autour de cette propriété
En savoir plus au sujet du quartier et des commodités autour de cette résidence.
Demander de l’information sur le quartier
En savoir plus au sujet du quartier et des commodités autour de cette résidence
Demander maintenantCalculatrice de versements hypothécaires
- $
- %$
- %
- Capital et intérêts 0
- Impôt foncier 0
- Frais de copropriété 0

