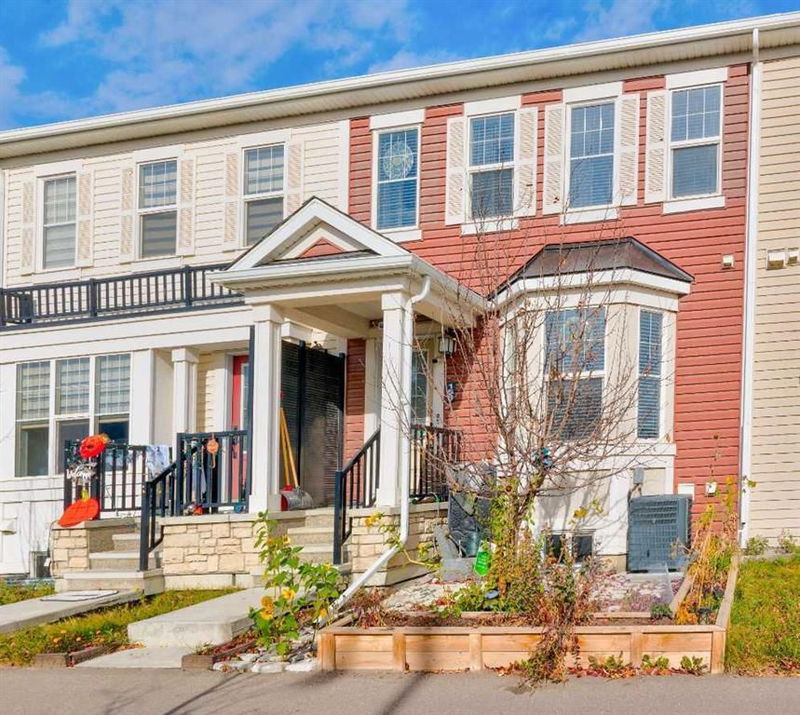Caractéristiques principales
- MLS® #: A2183179
- ID de propriété: SIRC2206665
- Type de propriété: Résidentiel, Maison de ville
- Aire habitable: 1 337,41 pi.ca.
- Construit en: 2018
- Chambre(s) à coucher: 3
- Salle(s) de bain: 2+1
- Stationnement(s): 2
- Inscrit par:
- Real Broker
Description de la propriété
HUGE VALUE! NO CONDO FEES! Quick Possession available! Welcome to Cityscape, you've found the LOWEST priced family home with GARAGE, AIR CONDITIONING and more upgrades ready for you. This 3 bedroom + bonus room, 2.5 bath home with laundry upstairs has everything you need. Large living room and dining room for family gatherings. Enjoy the galley-style kitchen with upgraded appliances including a GAS stove, and a large eating bar. The GRANITE countertops throughout and LVP flooring add a touch of style.
This home also includes a DOUBLE attached garage, fully INSULATED & drywalled, with storage shelves for easy organization. Air conditioning for those warm summer days. Upstairs, the bonus room opens to a large private patio, perfect for the family to play, sunbathe, or eat outdoors.
The basement is awaiting your design and has plumbing ready for a future bathroom and an egress window, allowing you to expand your living space.
Surrounded by a 115-acre reserve, Cityscape offers chances to hike and bike, with parks and playgrounds nearby. The area also boasts excellent schools and is close to Sunridge Mall and CrossIron Mills for shopping.
Don’t miss this chance to live in a popular Calgary neighborhood. Schedule your visit today!
Pièces
- TypeNiveauDimensionsPlancher
- Salle de bainsPrincipal6' 5" x 2' 9.9"Autre
- CuisinePrincipal9' 6" x 8' 3"Autre
- Salle à mangerPrincipal8' 9.9" x 8' 5"Autre
- SalonPrincipal17' 5" x 13' 11"Autre
- Salle de bains2ième étage7' 8" x 6' 6.9"Autre
- Chambre à coucher2ième étage8' 9.9" x 10' 9.6"Autre
- Pièce bonus2ième étage13' 5" x 8' 8"Autre
- RangementSous-sol26' 6" x 18' 9"Autre
- Salle de bain attenante2ième étage9' 2" x 4' 11"Autre
- Chambre à coucher2ième étage12' 5" x 8' 8"Autre
- Chambre à coucher principale2ième étage13' 9.6" x 10' 9.6"Autre
Agents de cette inscription
Demandez plus d’infos
Demandez plus d’infos
Emplacement
158 Cityscape Boulevard NE, Calgary, Alberta, T3N 0W7 Canada
Autour de cette propriété
En savoir plus au sujet du quartier et des commodités autour de cette résidence.
Demander de l’information sur le quartier
En savoir plus au sujet du quartier et des commodités autour de cette résidence
Demander maintenantCalculatrice de versements hypothécaires
- $
- %$
- %
- Capital et intérêts 0
- Impôt foncier 0
- Frais de copropriété 0

