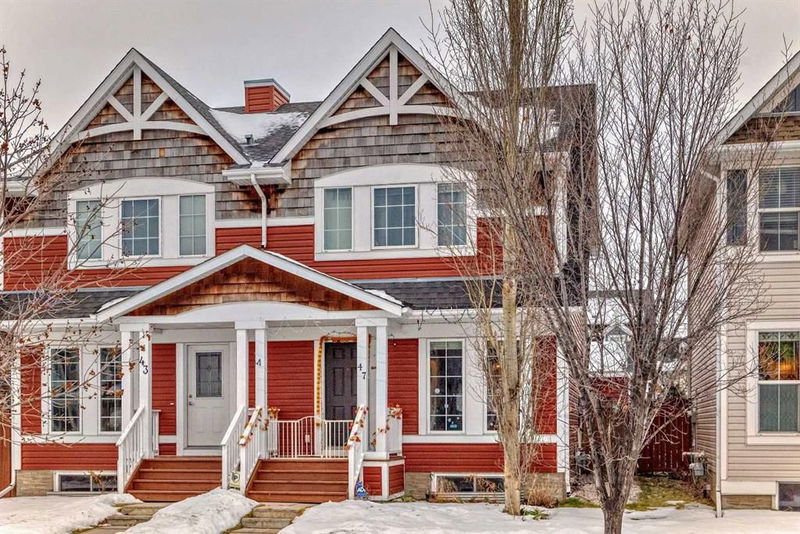Caractéristiques principales
- MLS® #: A2182921
- ID de propriété: SIRC2205827
- Type de propriété: Résidentiel, Autre
- Aire habitable: 1 164 pi.ca.
- Construit en: 2010
- Chambre(s) à coucher: 3+1
- Salle(s) de bain: 2+1
- Stationnement(s): 2
- Inscrit par:
- RE/MAX Real Estate (Central)
Description de la propriété
LOCATION! LOCATION!! FIRST TIME HOME BUYERS OR INVESTOR ALERT!!!
Welcome to this a highly upgraded 3+1 Beds and 2.5 baths half duplex very conveniently located in most sought after community of AUBURN BAY SE. This fully loaded house offer open concept floor plan with hardwood main floor, spacious and bright living room with decorative Fire Place, dining and upgraded kitchen & Island with granite counter top and upgraded Stainless Steel Appliances. The spacious mudroom and 2 pcs bath complete the main floor. The upper floor offer Master Bedroom with 3 Pcs Ensuite, other two good size bedrooms and 4 pcs common bathrooms. The Partially Finished Full Basement offer you a extra bedroom for your guest, recreation room and Laundry. Seller replaced Brand New Stainless Steel Washer and Dryer in 2023 and Brand New Hot Water tank just 6 months before in 2024. You will find the huge 22'X12' Sunny Deck on south facing sunny backyard for your summer BBQ and outdoor activities. A extra large double detached garage is enough to park your two big trucks . This family-friendly and charming lakeside community has it all amenities including year-round activities at the lake, an extensive pathway system arounds that you love. This prime location is mere minutes to all the amenities e.i. COMMUNITY LAKE, BEACH, BOATING, AN OFF-LEASH PARK, PUBLIC TRANSPORTATION AND SCHOOL BUSES, SCHOOLS, PLAYGROUNDS, PARKS, TENIS COURT, SOUTH HEALTH CAMPUS, NEW BIGGEST YMCA FOR COMPLETE RECREATIONAL ACTIVITIES and All SETON PLAZA INCLUDING REAL CANADIAN SUPERSTORE FOR GROCERIES AND SHOPPINGS NUMEROUS RESTAURANTS and CINEPLEX CINEMAS FOR ENTERTAINMENT. Find your favourite REALTOR and book the showing today. "GOOD LUCK"
Pièces
- TypeNiveauDimensionsPlancher
- VérandaPrincipal4' 3" x 7' 9.9"Autre
- EntréePrincipal5' 3.9" x 7' 6.9"Autre
- SalonPrincipal12' 9.9" x 13' 6.9"Autre
- Salle à mangerPrincipal6' 9.9" x 11' 9.9"Autre
- Cuisine avec coin repasPrincipal6' 9.9" x 11' 9.9"Autre
- Salle de bainsPrincipal2' 8" x 6' 6.9"Autre
- VestibulePrincipal3' 8" x 5' 3"Autre
- Chambre à coucher principale2ième étage12' 6" x 14' 6"Autre
- Salle de bain attenante2ième étage5' 5" x 8' 2"Autre
- Chambre à coucher2ième étage8' 3" x 11' 8"Autre
- Chambre à coucher2ième étage8' 5" x 11' 9.9"Autre
- Salle de bains2ième étage4' 11" x 7' 9.9"Autre
- Chambre à coucherSous-sol8' 6.9" x 11'Autre
Agents de cette inscription
Demandez plus d’infos
Demandez plus d’infos
Emplacement
47 Auburn Bay Boulevard SE, Calgary, Alberta, T3M 0V3 Canada
Autour de cette propriété
En savoir plus au sujet du quartier et des commodités autour de cette résidence.
Demander de l’information sur le quartier
En savoir plus au sujet du quartier et des commodités autour de cette résidence
Demander maintenantCalculatrice de versements hypothécaires
- $
- %$
- %
- Capital et intérêts 0
- Impôt foncier 0
- Frais de copropriété 0

