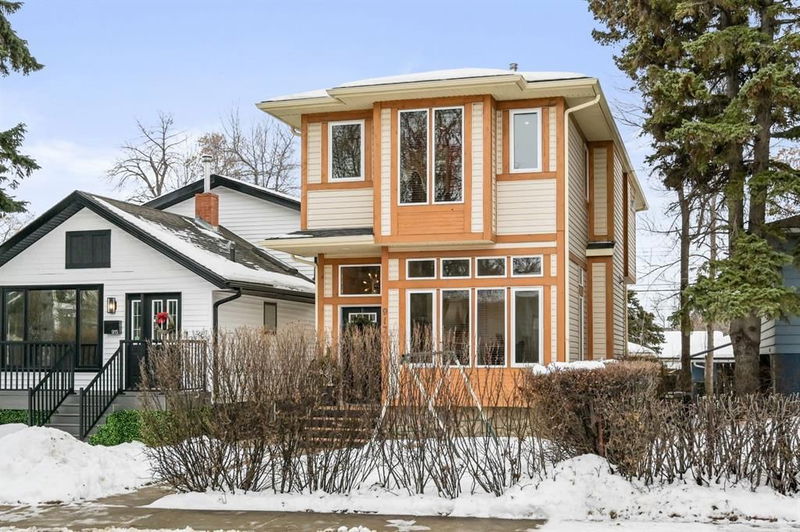Caractéristiques principales
- MLS® #: A2182775
- ID de propriété: SIRC2204886
- Type de propriété: Résidentiel, Maison unifamiliale détachée
- Aire habitable: 1 718 pi.ca.
- Construit en: 2001
- Chambre(s) à coucher: 3
- Salle(s) de bain: 3
- Stationnement(s): 2
- Inscrit par:
- RE/MAX Realty Professionals
Description de la propriété
Better than new! This beautifully maintained home has had many recent updates and added features throughout that must be seen. Located in family friendly Mount Pleasant, close to parks, shopping, schools, the walking and biking paths of Confederation Park and the outdoor community pool, plus quick access to Calgary’s downtown and all major transportation routes. This bright and open DETACHED home features spacious rooms and super functional storage options throughout to really maximize use of space. Enjoy hardwood flooring on the main and upper levels, central air conditioning, newer mechanicals, and renovations that include new kitchen cabinetry, appliances, granite counter tops, and numerous built-ins. The main level has a den/office, an open and bright kitchen with pantry/storage wall, dining area, and a sunken living area with cozy fireplace and extensive windows. Upper level offers 2 spacious bedrooms and a full bath PLUS the primary suite with city views, a walk-in closet, and 5pce ensuite with jetted tub. The lower level has heated floors, full bath with steam shower, and a huge recreation room with a Murphy bed and barn-style door to separate the area for a 4th bedroom/guest space when needed. Features newer lighting fixtures and fresh paint and stain inside and out. The south facing back yard is low maintenance with artificial turf and rock work and a large deck with food bar and benches to really enjoy the sun and outdoor space. Walking distance to so many amenities. A fully updated, freestanding home with the convenience and location that you will love. Book your viewing today!
Pièces
- TypeNiveauDimensionsPlancher
- SalonPrincipal10' 9" x 15' 11"Autre
- CuisinePrincipal9' 9" x 13' 6"Autre
- Salle à mangerPrincipal9' 5" x 12'Autre
- FoyerPrincipal4' 11" x 5' 5"Autre
- Bureau à domicilePrincipal10' 2" x 10' 8"Autre
- Chambre à coucher principale2ième étage11' 8" x 15' 11"Autre
- Salle de bain attenante2ième étage0' x 0'Autre
- Chambre à coucher2ième étage8' 9" x 10' 9.9"Autre
- Chambre à coucher2ième étage10' x 12' 5"Autre
- Salle de bains2ième étage0' x 0'Autre
- Salle de jeuxSupérieur14' 9.9" x 22' 5"Autre
- Salle de bainsSupérieur0' x 0'Autre
- Salle de lavageSupérieur7' 8" x 9' 3"Autre
Agents de cette inscription
Demandez plus d’infos
Demandez plus d’infos
Emplacement
917 19 Avenue NW, Calgary, Alberta, T2M 0Z6 Canada
Autour de cette propriété
En savoir plus au sujet du quartier et des commodités autour de cette résidence.
Demander de l’information sur le quartier
En savoir plus au sujet du quartier et des commodités autour de cette résidence
Demander maintenantCalculatrice de versements hypothécaires
- $
- %$
- %
- Capital et intérêts 0
- Impôt foncier 0
- Frais de copropriété 0

