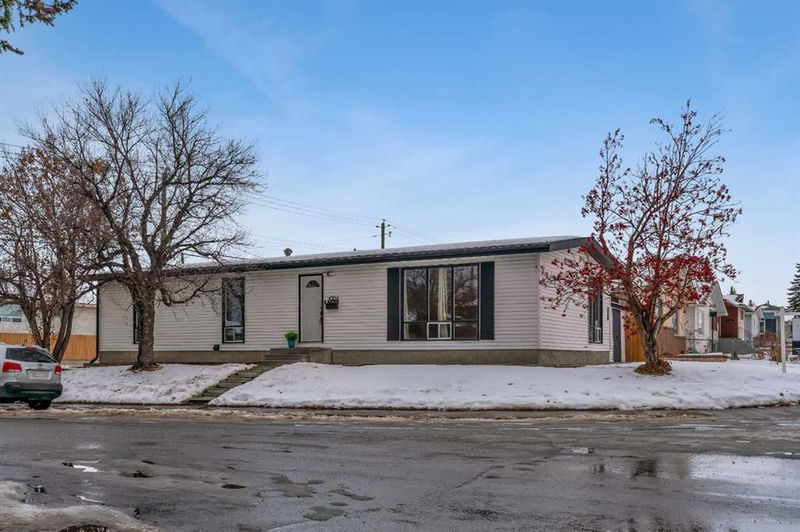Caractéristiques principales
- MLS® #: A2182766
- ID de propriété: SIRC2204871
- Type de propriété: Résidentiel, Maison unifamiliale détachée
- Aire habitable: 1 358,17 pi.ca.
- Construit en: 1972
- Chambre(s) à coucher: 3+3
- Salle(s) de bain: 3
- Stationnement(s): 1
- Inscrit par:
- RE/MAX First
Description de la propriété
3+3 BEDS | IMMEDIATE POSSESSION AVAILABLE. Welcome to this spacious and versatile 3+3 bedroom home in the heart of Marlborough, perfect for families or savvy investors. The main floor boasts a bright and open living and dining area with durable laminate flooring and large windows that let in an abundance of natural light. A formal dining area complements the large kitchen, which features a separate eating nook, ample cabinet space, and room to make it your own. The main level offers three generously sized bedrooms, including a primary suite with a private 3-piece ensuite, while an additional 4-piece main bathroom ensures convenience for the whole family. Storage space abounds throughout, making it easy to stay organized. Downstairs, the fully developed basement expands the living space with a massive recreation room ideal for gatherings, three additional spacious bedrooms, a 4-piece bathroom, and a versatile den/office. Whether you need extra bedrooms or a private work-from-home area, this home delivers. Situated on a large west-facing corner lot, the property features a spacious side yard perfect for outdoor activities. Parking is a breeze with a carport and plenty of additional street parking. The location offers unmatched convenience, with two schools within walking distance, Marlborough and Sunridge malls nearby, and easy access to public transit. Commuters will appreciate the quick drive to downtown and the vibrant 17 Avenue SE corridor. Don’t miss this opportunity - book your private showing today!
Pièces
- TypeNiveauDimensionsPlancher
- Salle à mangerPrincipal9' x 11' 6"Autre
- SalonPrincipal21' 5" x 11' 6"Autre
- CuisinePrincipal16' 6" x 11' 6"Autre
- Chambre à coucherPrincipal11' 9.6" x 7' 11"Autre
- Chambre à coucherPrincipal12' 3" x 11' 6"Autre
- Chambre à coucher principalePrincipal14' x 11' 6"Autre
- Salle de bain attenantePrincipal10' 3" x 4' 11"Autre
- Salle de bainsPrincipal7' 9" x 6' 9.6"Autre
- Salle de jeuxSous-sol26' 8" x 21' 9"Autre
- Chambre à coucherSous-sol14' 9" x 10' 9.9"Autre
- ServiceSous-sol8' 11" x 11' 2"Autre
- BoudoirSous-sol9' x 10' 9"Autre
- Salle de bainsSous-sol6' 6" x 8' 2"Autre
- Chambre à coucherSous-sol13' 11" x 10' 9"Autre
- Chambre à coucherSous-sol9' 8" x 10' 11"Autre
Agents de cette inscription
Demandez plus d’infos
Demandez plus d’infos
Emplacement
4304 Marbank Drive NE, Calgary, Alberta, T2A 3J2 Canada
Autour de cette propriété
En savoir plus au sujet du quartier et des commodités autour de cette résidence.
Demander de l’information sur le quartier
En savoir plus au sujet du quartier et des commodités autour de cette résidence
Demander maintenantCalculatrice de versements hypothécaires
- $
- %$
- %
- Capital et intérêts 0
- Impôt foncier 0
- Frais de copropriété 0

