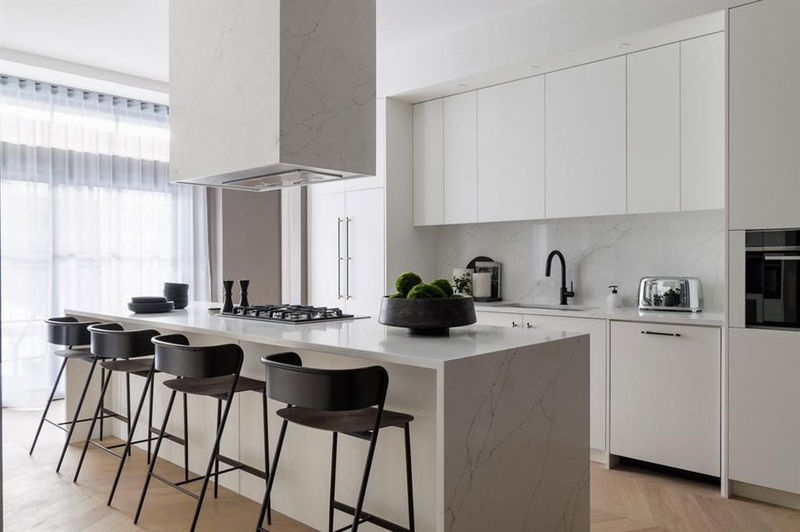Caractéristiques principales
- MLS® #: A2182308
- ID de propriété: SIRC2203911
- Type de propriété: Résidentiel, Condo
- Aire habitable: 2 068 pi.ca.
- Construit en: 2024
- Chambre(s) à coucher: 3
- Salle(s) de bain: 2+1
- Stationnement(s): 2
- Inscrit par:
- RE/MAX Real Estate (Central)
Description de la propriété
Welcome to an unparalleled living experience in the heart of Calgary's vibrant West District. Presenting a meticulously designed 2068 sq ft luxury corner unit condo, where every detail embodies the essence of premium living. This 3 bedroom, 2.5 bathroom residence is part of Parkside Estates, an exclusive collection of custom homes, offering single-level living that caters to the most discerning buyers. Built by TRUMAN, Parkside Estates is a 3-storey concrete building that offers residents luxury living with a selection of premium on-site amenities.
This 3-bedroom corner unit features custom A.B. Cushing Mills cabinetry, chevron flooring from Divine Flooring and a custom lighting package from Cartwright Lighting.
The unit boasts an oversized balcony and floor-to-ceiling windows, ensuring an abundance of natural light and breathtaking views. The living room features a built-in fireplace, setting the stage for cozy evenings and sophisticated entertaining.
The chef’s kitchen is fully equipped with full-height custom cabinetry, a gas cooktop, and a quartz island range hood. The panelled fridge, under cabinet lighting, and quartz countertops with an oversized double waterfall island elevate the culinary experience. A built-in coffee maker and wine fridge add a touch of luxury and convenience.
The spacious primary bedroom and ensuite bathroom are a sanctuary of relaxation, featuring a 12-foot shower, free-standing soaker tub, dual vanity sink and heated floors, promising a spa-like experience every day.
Truman has masterfully created common spaces that foster a sense of community and engagement among residents. The rooftop event patio, Owner's Lounge with Entertainment Kitchen, and on-site gym offer luxurious amenities for entertainment, fitness, and relaxation, with stunning views of West District’s Central Park.
Situated in Calgary's newest S.W. community, this condo offers a boutique living experience amidst the convenience and excitement of West District. With its unparalleled design, exclusive amenities, and the opportunity for custom personalization, this residence is not just a home; it's a lifestyle choice for those who expect nothing but the best.
Pièces
- TypeNiveauDimensionsPlancher
- SalonPrincipal12' 5" x 20' 3.9"Autre
- CuisinePrincipal14' 5" x 14' 6.9"Autre
- Salle à mangerPrincipal11' x 12'Autre
- BoudoirPrincipal6' 6" x 10' 3.9"Autre
- Chambre à coucher principalePrincipal14' 3" x 14' 9.9"Autre
- Salle de bain attenantePrincipal7' 8" x 16' 6"Autre
- Chambre à coucherPrincipal12' 2" x 15' 9.6"Autre
- Chambre à coucherPrincipal11' 2" x 12' 2"Autre
Agents de cette inscription
Demandez plus d’infos
Demandez plus d’infos
Emplacement
835 78 Street SW #102, Calgary, Alberta, T3H 6H6 Canada
Autour de cette propriété
En savoir plus au sujet du quartier et des commodités autour de cette résidence.
Demander de l’information sur le quartier
En savoir plus au sujet du quartier et des commodités autour de cette résidence
Demander maintenantCalculatrice de versements hypothécaires
- $
- %$
- %
- Capital et intérêts 0
- Impôt foncier 0
- Frais de copropriété 0

