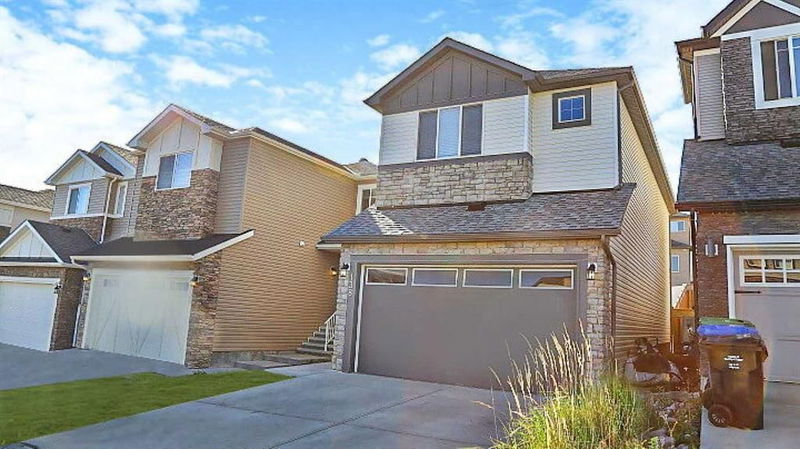Caractéristiques principales
- MLS® #: A2167462
- ID de propriété: SIRC2203393
- Type de propriété: Résidentiel, Maison unifamiliale détachée
- Aire habitable: 2 040 pi.ca.
- Construit en: 2017
- Chambre(s) à coucher: 4+2
- Salle(s) de bain: 3+1
- Stationnement(s): 4
- Inscrit par:
- CIR Realty
Description de la propriété
Stunning Home in Family-Oriented Nolan Hill. Imagine family living in a solidly built, stylish 2-story detached house. This move-in ready home provides a brilliant lifestyle for creating memories for kids and family, brilliant design, finished in neutral grey, pleasing fresh paint accentuated with white trim, hardwood flooring, south facing backyard, oversize double attached garage, you will love it. The main floor features will delight you, 9-ft ceilings, elegant kitchen cabinets with crown molding, fashionable backsplash, roomy corner pantry, living / dining room with large windows bring natural sunlight into the whole space, fireplace while relaxing with that special someone, half bath and a roomy office. Upstairs you will find 4 bedrooms, a large bonus room with skylight, 2 bathrooms including a 5-pcs master bedroom ensuite with Skylight, double sinks and a Jacuzzi, a glass standing shower, walk-in closet, and a convenient laundry room. The basement reveals a fully-finished 2-bed, 1-bath legal suite with a separate entrance, modern kitchen, and 4-piece bathroom / laundry room, a perfect mortgage helper to lease or rent as an Airbnb, or to accommodate extended family. 138 Nolanhurst Rise NW is certainly a must-see property! Please check out the virtual tour of this beautiful property, it would be my absolute pleasure to give you a tour!
Pièces
- TypeNiveauDimensionsPlancher
- Salle de bainsPrincipal4' 11" x 4' 11"Autre
- Salle à mangerPrincipal9' 6" x 10' 11"Autre
- FoyerPrincipal5' 9.9" x 9' 8"Autre
- CuisinePrincipal12' 3.9" x 8' 8"Autre
- SalonPrincipal15' x 14' 3.9"Autre
- Bureau à domicilePrincipal9' 9.9" x 9' 9.9"Autre
- Salle de bains2ième étage4' 11" x 8' 3.9"Autre
- Salle de bain attenante2ième étage11' 11" x 10' 5"Autre
- Chambre à coucher2ième étage10' 2" x 10' 3.9"Autre
- Chambre à coucher2ième étage9' 11" x 9' 9.9"Autre
- Chambre à coucher2ième étage13' 3" x 11' 11"Autre
- Salle familiale2ième étage11' 9" x 14' 8"Autre
- Chambre à coucher principale2ième étage17' 2" x 11' 8"Autre
- Salle de lavage2ième étage8' 8" x 8' 6"Autre
- Penderie (Walk-in)2ième étage8' 9.9" x 5' 9.9"Autre
- Salle de bainsSupérieur5' x 10' 11"Autre
- Chambre à coucherSupérieur9' 8" x 9' 6"Autre
- Chambre à coucherSupérieur9' 8" x 9' 6"Autre
- CuisineSupérieur10' 2" x 11' 8"Autre
- Salle de jeuxSupérieur11' x 11' 8"Autre
Agents de cette inscription
Demandez plus d’infos
Demandez plus d’infos
Emplacement
138 Nolanhurst Rise NW, Calgary, Alberta, T3R 0Z5 Canada
Autour de cette propriété
En savoir plus au sujet du quartier et des commodités autour de cette résidence.
Demander de l’information sur le quartier
En savoir plus au sujet du quartier et des commodités autour de cette résidence
Demander maintenantCalculatrice de versements hypothécaires
- $
- %$
- %
- Capital et intérêts 0
- Impôt foncier 0
- Frais de copropriété 0

